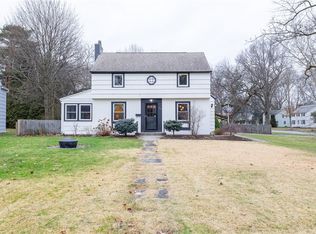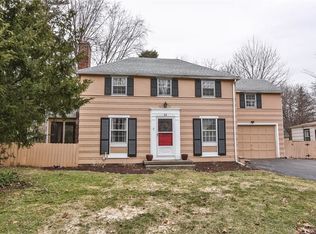This is a Single-Family Home located at 189 Penarrow Road, Rochester NY. 189 Penarrow Rd has 3 beds, 1 ???? bath, and approximately 1,602 square feet. The property has a lot size of 0.3 acres
This property is off market, which means it's not currently listed for sale or rent on Zillow. This may be different from what's available on other websites or public sources.

