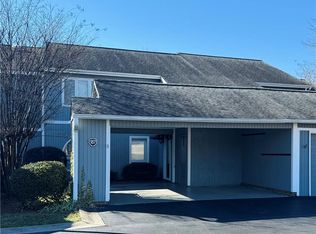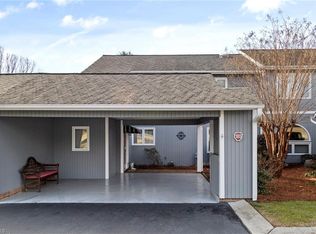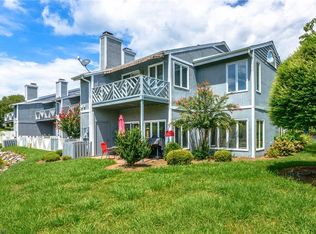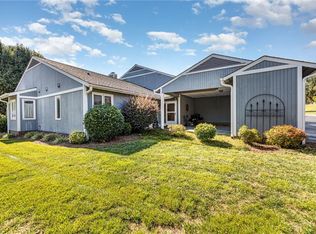You can live the vacation life in this light-filled townhome in Bermuda Run. End unit on a quiet cul-de-sac has golf course on one side and pond on the other. Main level living spaces have tranquil water views. Tasteful updates include custom bookshelves in sitting area. All appliances remain, including refrigerator and washer & dryer. Spacious upstairs master bedroom with vaulted ceiling; 2 additional upstairs bedrooms. Two-car garage. See agent only remarks and attachments for club membership details.
This property is off market, which means it's not currently listed for sale or rent on Zillow. This may be different from what's available on other websites or public sources.



