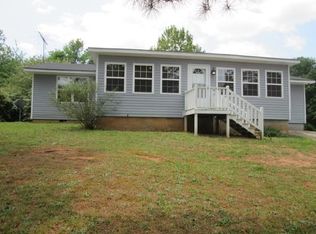IMMACULATE, COMPLETELY RENOVATED, 3BR/2BA RANCH HOME ON GRIFFIN'S NORTH-SIDE! GREAT FOR 1ST TIME BUYER OR RETIREE. ROCKING CHAIR FRONT PORCH. FOYER ENTRANCE. OVER-SIZED LIVING ROOM. OPEN, EAT-IN, COUNTRY KITCHEN W/STAINLESS STEEL APPLIANCES, GRANITE COUNTER, SOLID WOOD CABINETS, TILE BACK SPLASH, BREAKFAST AREA & PANTRY. SUNKEN DEN/MAN CAVE W/BAY WINDOW. MASTER ON MAIN W/LARGE CLOSET. MASTER BATH W/NEW VANITY, TILE FLOORS, TUB/SHOWER. 2-ADDITIONAL BEDROOMS ON MAIN. HALL BATH W/NEW VANITY, TILE FLOORS, TUB/SHOWER. PRIVATE, FENCED BACKYARD W/PARTY DECK & STORAGE BUILDING. NEW FLOORING THROUGHOUT. FRESHLY PAINTED. COMPLETELY UPDATED KITCHEN & BATHS! ACRE LOT! WON'T LAST LONG AT THIS PRICE! CALL AGENT FOR A PRIVATE TOUR TODAY - WELCOME HOME!
This property is off market, which means it's not currently listed for sale or rent on Zillow. This may be different from what's available on other websites or public sources.
