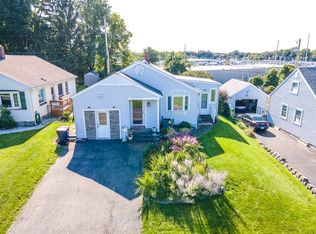Closed
$264,500
189 Parkview Ter, Rochester, NY 14617
4beds
1,544sqft
Single Family Residence
Built in 1945
5,227.2 Square Feet Lot
$283,000 Zestimate®
$171/sqft
$2,612 Estimated rent
Home value
$283,000
$260,000 - $308,000
$2,612/mo
Zestimate® history
Loading...
Owner options
Explore your selling options
What's special
Nestled in the heart of Summerville, you do not want to miss this delightful 4 bdrm 2 1/2 bath Cape Cod just waiting for you to move right in. Delightful fully applianced kit. Large living room with generous room sizes. 2 bdrms + full bath on the first floor and 2bedrooms and a full bath on the second floor. Lower level with additional space and a 1/2 bath. 1 car garage, new driveway + and a back breezeway. This home has been completely updated and loaded with extras Windows, mechanics, roof, a/c and so much more. You won't be disappointed. Oh, and did I forget to tell you this home is one house up from the Rochester Yacht Club. Such a beautiful setting. Open House Sunday, 11:30-1:00. Delayed showings begin on 10/4/2024 at 10am. Delayed negotiations begin on 10/8/2024 at 12pm. This home is a perfect "10"
Zillow last checked: 8 hours ago
Listing updated: February 05, 2025 at 07:56am
Listed by:
Pamela Sheldon 585-223-9000,
Howard Hanna,
Nancy K. Cook 585-421-5212,
Howard Hanna
Bought with:
William Arieno, 30AR0525322
Howard Hanna
Source: NYSAMLSs,MLS#: R1568460 Originating MLS: Rochester
Originating MLS: Rochester
Facts & features
Interior
Bedrooms & bathrooms
- Bedrooms: 4
- Bathrooms: 3
- Full bathrooms: 2
- 1/2 bathrooms: 1
- Main level bathrooms: 1
- Main level bedrooms: 2
Heating
- Gas, Forced Air
Cooling
- Central Air
Appliances
- Included: Dishwasher, Disposal, Gas Oven, Gas Range, Gas Water Heater, Refrigerator
- Laundry: In Basement
Features
- Entrance Foyer, Eat-in Kitchen, Separate/Formal Living Room, Bedroom on Main Level, Main Level Primary
- Flooring: Ceramic Tile, Hardwood, Varies
- Windows: Thermal Windows
- Basement: Full
- Has fireplace: No
Interior area
- Total structure area: 1,544
- Total interior livable area: 1,544 sqft
Property
Parking
- Total spaces: 1
- Parking features: Detached, Garage
- Garage spaces: 1
Features
- Patio & porch: Enclosed, Porch
- Exterior features: Blacktop Driveway, Fence
- Fencing: Partial
Lot
- Size: 5,227 sqft
- Dimensions: 50 x 100
- Features: Residential Lot
Details
- Parcel number: 2634000476400001019000
- Special conditions: Standard
Construction
Type & style
- Home type: SingleFamily
- Architectural style: Cape Cod,Traditional
- Property subtype: Single Family Residence
Materials
- Stucco, Copper Plumbing
- Foundation: Block
- Roof: Asphalt
Condition
- Resale
- Year built: 1945
Utilities & green energy
- Electric: Circuit Breakers
- Sewer: Connected
- Water: Connected, Public
- Utilities for property: Cable Available, Sewer Connected, Water Connected
Community & neighborhood
Location
- Region: Rochester
- Subdivision: Summerville Terraces
Other
Other facts
- Listing terms: Cash,Conventional,FHA,VA Loan
Price history
| Date | Event | Price |
|---|---|---|
| 11/26/2024 | Sold | $264,500+15.1%$171/sqft |
Source: | ||
| 10/9/2024 | Pending sale | $229,900$149/sqft |
Source: | ||
| 10/3/2024 | Listed for sale | $229,900+91.6%$149/sqft |
Source: | ||
| 3/1/2016 | Sold | $120,000$78/sqft |
Source: | ||
| 2/17/2016 | Pending sale | $120,000$78/sqft |
Source: RE/MAX PLUS #R292062 Report a problem | ||
Public tax history
| Year | Property taxes | Tax assessment |
|---|---|---|
| 2024 | -- | $211,000 |
| 2023 | -- | $211,000 +68.4% |
| 2022 | -- | $125,300 |
Find assessor info on the county website
Neighborhood: 14617
Nearby schools
GreatSchools rating
- 7/10Iroquois Middle SchoolGrades: 4-6Distance: 1 mi
- 6/10Dake Junior High SchoolGrades: 7-8Distance: 2.4 mi
- 8/10Irondequoit High SchoolGrades: 9-12Distance: 2.5 mi
Schools provided by the listing agent
- District: West Irondequoit
Source: NYSAMLSs. This data may not be complete. We recommend contacting the local school district to confirm school assignments for this home.
