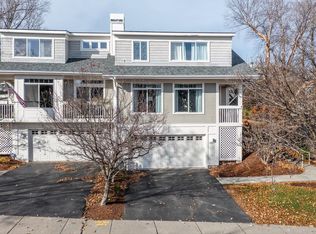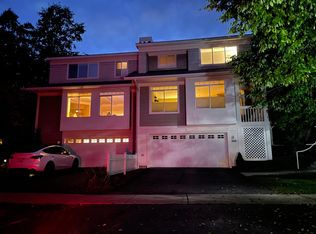Closed
Listed by:
Robert Foley,
Flat Fee Real Estate 802-318-0833
Bought with: Coldwell Banker Hickok and Boardman
$731,000
189 Park Road, South Burlington, VT 05403
4beds
2,296sqft
Condominium, Townhouse
Built in 2001
-- sqft lot
$725,100 Zestimate®
$318/sqft
$3,723 Estimated rent
Home value
$725,100
Estimated sales range
Not available
$3,723/mo
Zestimate® history
Loading...
Owner options
Explore your selling options
What's special
This unique Glen Eagles townhouse is centrally located in the Vermont National Golf Course neighborhood and provides phenomenal sunrises as well as fabulous views of Mt. Mansfield and Camel's Hump. As you enter this home you will find three levels of living. On the main level you will find a large living room featuring gas fireplace, hardwood floors and Mountain views. The living room leads to the open concept kitchen and den. The kitchen features a breakfast bar, stainless steel appliances and abundance of storage and cabinet space. Just of the kitchen is the cozy den with hardwood floors and plenty of natural light from the windows as well as the door leading to the home's very private stone patio. As you head upstairs you will find three of the home's four bedrooms. The primary bedroom features a full bath as well as a large walk-in closet. The second floor has two spacious additional guest bedrooms, a full guest bath and the home's laundry. As you head back downstairs, on the lower level you will find the home's fourth bedroom as well as its own 3/4 bath which makes a great space for in-laws and other guests. The home has an oversized two car garage with separate storage area. This home is just a short walk to the amenities of Vermont National, a short distance to bike and walking trails and only a short drive to BTV Airport, UVM Medical Center and Downtown Burlington. A great home and a must see.
Zillow last checked: 8 hours ago
Listing updated: April 12, 2025 at 06:54am
Listed by:
Robert Foley,
Flat Fee Real Estate 802-318-0833
Bought with:
Sarah Harrington
Coldwell Banker Hickok and Boardman
Source: PrimeMLS,MLS#: 5010757
Facts & features
Interior
Bedrooms & bathrooms
- Bedrooms: 4
- Bathrooms: 4
- Full bathrooms: 2
- 3/4 bathrooms: 1
- 1/2 bathrooms: 1
Heating
- Natural Gas, Hot Air
Cooling
- Central Air
Appliances
- Included: Dryer, Microwave, Gas Range, Refrigerator, Washer
Features
- Dining Area, Kitchen/Dining, Kitchen/Family, Kitchen/Living, Living/Dining, Primary BR w/ BA, Soaking Tub, Walk-In Closet(s)
- Flooring: Carpet, Hardwood, Tile
- Basement: Finished,Interior Entry
- Has fireplace: Yes
- Fireplace features: Gas
Interior area
- Total structure area: 3,106
- Total interior livable area: 2,296 sqft
- Finished area above ground: 1,996
- Finished area below ground: 300
Property
Parking
- Total spaces: 2
- Parking features: Paved, Attached
- Garage spaces: 2
Features
- Levels: Two
- Stories: 2
- Patio & porch: Patio
- Exterior features: Deck, Natural Shade
Lot
- Features: Condo Development
Details
- Parcel number: 60018812800
- Zoning description: Residential
Construction
Type & style
- Home type: Townhouse
- Property subtype: Condominium, Townhouse
Materials
- Wood Frame
- Foundation: Concrete
- Roof: Shingle
Condition
- New construction: No
- Year built: 2001
Utilities & green energy
- Electric: Circuit Breakers
- Sewer: Public Sewer
- Utilities for property: Cable
Community & neighborhood
Security
- Security features: HW/Batt Smoke Detector
Location
- Region: South Burlington
- Subdivision: Glen Eagle
HOA & financial
Other financial information
- Additional fee information: Fee: $460
Price history
| Date | Event | Price |
|---|---|---|
| 4/11/2025 | Sold | $731,000-1.1%$318/sqft |
Source: | ||
| 1/3/2025 | Listed for sale | $739,000$322/sqft |
Source: | ||
| 12/6/2024 | Listing removed | $739,000-1.3%$322/sqft |
Source: | ||
| 9/20/2024 | Price change | $749,000-2.1%$326/sqft |
Source: | ||
| 8/21/2024 | Listed for sale | $765,000+81.3%$333/sqft |
Source: | ||
Public tax history
| Year | Property taxes | Tax assessment |
|---|---|---|
| 2024 | -- | $468,100 |
| 2023 | -- | $468,100 |
| 2022 | -- | $468,100 |
Find assessor info on the county website
Neighborhood: 05403
Nearby schools
GreatSchools rating
- 8/10Rick Marcotte Central SchoolGrades: PK-5Distance: 2 mi
- 7/10Frederick H. Tuttle Middle SchoolGrades: 6-8Distance: 1.4 mi
- 10/10South Burlington High SchoolGrades: 9-12Distance: 1.2 mi
Schools provided by the listing agent
- Elementary: Rick Marcotte Central School
- Middle: Frederick H. Tuttle Middle Sch
- High: South Burlington High School
- District: South Burlington Sch Distict
Source: PrimeMLS. This data may not be complete. We recommend contacting the local school district to confirm school assignments for this home.
Get pre-qualified for a loan
At Zillow Home Loans, we can pre-qualify you in as little as 5 minutes with no impact to your credit score.An equal housing lender. NMLS #10287.

