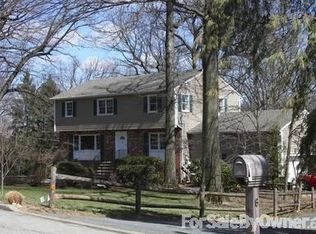Closed
Street View
$1,785,000
189 Park Rd, Parsippany-Troy Hills Twp., NJ 07054
5beds
4baths
--sqft
Single Family Residence
Built in 2021
1.7 Acres Lot
$1,801,800 Zestimate®
$--/sqft
$6,593 Estimated rent
Home value
$1,801,800
$1.68M - $1.93M
$6,593/mo
Zestimate® history
Loading...
Owner options
Explore your selling options
What's special
Zillow last checked: 17 hours ago
Listing updated: November 08, 2025 at 07:49am
Listed by:
Paul H. Johannesen 973-263-0400,
Coldwell Banker Realty
Bought with:
Paul H. Johannesen
Coldwell Banker Realty
Source: GSMLS,MLS#: 3969515
Facts & features
Price history
| Date | Event | Price |
|---|---|---|
| 11/7/2025 | Sold | $1,785,000-5.8% |
Source: | ||
| 9/3/2025 | Pending sale | $1,895,000 |
Source: | ||
| 8/6/2025 | Price change | $1,895,000-5% |
Source: | ||
| 6/20/2025 | Listed for sale | $1,995,000+470% |
Source: | ||
| 5/3/2019 | Sold | $350,000+6.4% |
Source: | ||
Public tax history
| Year | Property taxes | Tax assessment |
|---|---|---|
| 2025 | $24,502 | $705,300 |
| 2024 | $24,502 +2% | $705,300 |
| 2023 | $24,030 +4.4% | $705,300 |
Find assessor info on the county website
Neighborhood: 07054
Nearby schools
GreatSchools rating
- 9/10Littleton Elementary SchoolGrades: PK-5Distance: 0.7 mi
- 6/10Brooklawn Middle SchoolGrades: 6-8Distance: 0.6 mi
- 8/10Parsippany Hills High SchoolGrades: 9-12Distance: 0.4 mi
Get a cash offer in 3 minutes
Find out how much your home could sell for in as little as 3 minutes with a no-obligation cash offer.
Estimated market value
$1,801,800
Get a cash offer in 3 minutes
Find out how much your home could sell for in as little as 3 minutes with a no-obligation cash offer.
Estimated market value
$1,801,800
