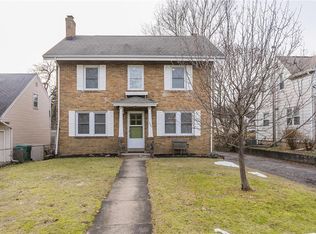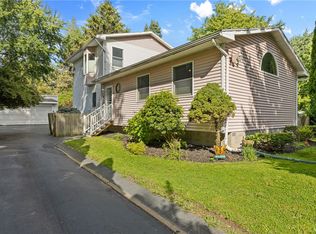MOVE IN READY CAPE COD FOR SALE IN EAST IRONDEQUOIT! Welcome to 189 Pardee Rd. This 3BR1.5BA Maintenance Free Vinyl Sided Cape Cod Offers a Total of 1386 Sq. Ft. of Living Space and isSituated on .28 Acres. Walk In & Be Impressed with the Size, Updates & Character. UpdatesInclude NEW DOUBLE WIDE REPLACEMENT DRIVEWAY 20â, CARPET 20â, GE CONVECTION RANGE OVEN 19', WATER HEATER 17â, UPSTAIRS BATH REMODEL 17â. The Spacious Living Room is Complete w/ Built-Inâs, Hardwoods and Fireplace. The Formal Dining Room is Spacious and Flows into the Eat-In Kitchen. Every Part of This House Has Been Decorated Beautifully. There is a Huge, Private Fenced in Backyard &Patio Area Complete with a Pergola. ALL APPLIANCES INCLUDED.This House is a 10 and is Equipped w/ Greenlight Internet. Private Showings to Begin Friday, September 11th. All Offers Will Be Considered After 7pm Sunday, September 13th. This Home Could Be YOURS Before the Holidays!!!
This property is off market, which means it's not currently listed for sale or rent on Zillow. This may be different from what's available on other websites or public sources.

