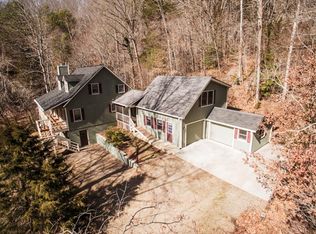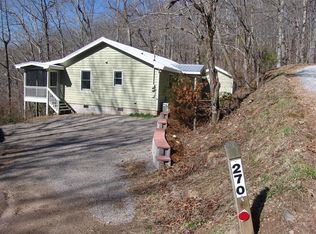Private setting for this roomy home. The main level living/ dining/ kitchen is an open concept with a stone gas log fireplace in the corner which can be seen from all three rooms. Cabinets with a breakfast bar separate the dining & kitchen area with lots of cabinet & counter space in the kitchen. Also on the main level is the master bedroom & a full bathroom. The sliding doors in the dining room lead to a wrap around deck with a roll out awning. Upstairs are 2 good size bedrooms and a full bathroom. The basement has a large family room with another full bathroom and a washer/ dryer hookup plus sliding doors leading to the lower terrace. The other half of the basement is a single car garage w/ a nice size workbench area. Property is mostly wooded, but cleared enough around the house to have some yard and a great space for a fire pit. Lower drive leads to the garage and front porch, upper drive leads to the back door.
This property is off market, which means it's not currently listed for sale or rent on Zillow. This may be different from what's available on other websites or public sources.


