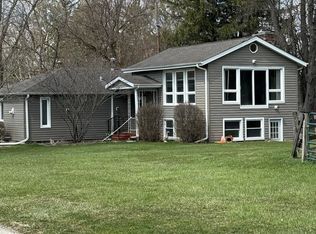Closed
$705,000
189 Old Sutton Rd, Barrington, IL 60010
4beds
2,028sqft
Single Family Residence
Built in 1950
5 Acres Lot
$712,300 Zestimate®
$348/sqft
$4,515 Estimated rent
Home value
$712,300
$641,000 - $791,000
$4,515/mo
Zestimate® history
Loading...
Owner options
Explore your selling options
What's special
BACK ON THE MARKET! Previous buyer's financing fell through. HORSES WANTED! And horse enthusiasts, too! Live the good life in Barrington Hills in this All-Brick Ranch style home with a full basement, horse stable, fenced in riding area on the fantastic 5 acres! NEW 2024 Makeover! This four-bedroom home (two bedroom on the main level + two bedrooms in the lower level) is oozing with charm with a fresh kitchen makeover and updated bathrooms, new floors, freshly painted and move in ready! Award winning Barrington schools and close to The Arboretum of South Barrington and easy access to the tollway. Close to the village of Barrington with access to Metra, shops, cafe's restaurants and more! Live the country lifestyle with access to small town living! The barn & fence is sold "as-is." Development opportunity: expand, build up or "tear down." The new well & septic large enough to service an 8,000 to 10,000 sq. ft. home.
Zillow last checked: 8 hours ago
Listing updated: October 23, 2025 at 06:21am
Listing courtesy of:
Steve McEwen 312-307-9470,
@properties Christie's International Real Estate
Bought with:
C Joy Hastings
john greene, Realtor
Source: MRED as distributed by MLS GRID,MLS#: 12405481
Facts & features
Interior
Bedrooms & bathrooms
- Bedrooms: 4
- Bathrooms: 3
- Full bathrooms: 2
- 1/2 bathrooms: 1
Primary bedroom
- Features: Flooring (Other), Window Treatments (All), Bathroom (Full)
- Level: Main
- Area: 196 Square Feet
- Dimensions: 14X14
Bedroom 2
- Features: Flooring (Other), Window Treatments (All)
- Level: Main
- Area: 143 Square Feet
- Dimensions: 13X11
Bedroom 3
- Features: Flooring (Carpet)
- Level: Basement
- Area: 156 Square Feet
- Dimensions: 13X12
Bedroom 4
- Features: Flooring (Carpet)
- Level: Basement
- Area: 156 Square Feet
- Dimensions: 13X12
Dining room
- Features: Flooring (Other), Window Treatments (All)
- Level: Main
- Area: 144 Square Feet
- Dimensions: 12X12
Family room
- Features: Flooring (Ceramic Tile)
- Level: Basement
- Area: 252 Square Feet
- Dimensions: 18X14
Kitchen
- Features: Kitchen (Galley), Flooring (Ceramic Tile), Window Treatments (All)
- Level: Main
- Area: 132 Square Feet
- Dimensions: 12X11
Laundry
- Features: Flooring (Ceramic Tile)
- Level: Main
- Area: 56 Square Feet
- Dimensions: 8X7
Living room
- Features: Flooring (Other), Window Treatments (All)
- Level: Main
- Area: 350 Square Feet
- Dimensions: 25X14
Heating
- Natural Gas, Forced Air
Cooling
- Central Air
Appliances
- Included: Range, Microwave, Dishwasher, Refrigerator, Washer, Dryer, Stainless Steel Appliance(s)
- Laundry: Main Level, In Unit
Features
- 1st Floor Bedroom, In-Law Floorplan, 1st Floor Full Bath
- Windows: Screens
- Basement: Finished,Exterior Entry,Full
Interior area
- Total structure area: 0
- Total interior livable area: 2,028 sqft
Property
Parking
- Total spaces: 2
- Parking features: Asphalt, Garage Door Opener, On Site, Garage Owned, Attached, Garage
- Attached garage spaces: 2
- Has uncovered spaces: Yes
Accessibility
- Accessibility features: No Disability Access
Features
- Stories: 1
- Patio & porch: Deck, Porch
- Fencing: Fenced
Lot
- Size: 5 Acres
- Dimensions: 327X661X325X661
Details
- Additional structures: Barn(s), Box Stalls
- Parcel number: 01213010050000
- Special conditions: None
- Other equipment: TV-Cable
- Horse amenities: Paddocks
Construction
Type & style
- Home type: SingleFamily
- Architectural style: Ranch
- Property subtype: Single Family Residence
Materials
- Brick
- Foundation: Concrete Perimeter
- Roof: Asphalt
Condition
- New construction: No
- Year built: 1950
- Major remodel year: 2024
Utilities & green energy
- Electric: Circuit Breakers
- Sewer: Septic Tank
- Water: Well
Community & neighborhood
Community
- Community features: Horse-Riding Area, Street Paved
Location
- Region: Barrington
Other
Other facts
- Listing terms: Conventional
- Ownership: Fee Simple
Price history
| Date | Event | Price |
|---|---|---|
| 10/22/2025 | Sold | $705,000-4.6%$348/sqft |
Source: | ||
| 10/17/2025 | Pending sale | $739,000$364/sqft |
Source: | ||
| 9/24/2025 | Listing removed | $4,000$2/sqft |
Source: MRED as distributed by MLS GRID #12405475 Report a problem | ||
| 6/27/2025 | Listed for sale | $739,000-0.1%$364/sqft |
Source: | ||
| 6/27/2025 | Price change | $4,000-20%$2/sqft |
Source: MRED as distributed by MLS GRID #12405475 Report a problem | ||
Public tax history
| Year | Property taxes | Tax assessment |
|---|---|---|
| 2023 | $10,365 +2.4% | $43,280 |
| 2022 | $10,119 -7.5% | $43,280 +6% |
| 2021 | $10,934 +3% | $40,842 |
Find assessor info on the county website
Neighborhood: 60010
Nearby schools
GreatSchools rating
- 7/10Countryside Elementary SchoolGrades: K-5Distance: 4 mi
- 7/10Barrington Middle School- Prairie CampusGrades: 6-8Distance: 4.3 mi
- 10/10Barrington High SchoolGrades: 9-12Distance: 5 mi
Schools provided by the listing agent
- Elementary: Countryside Elementary School
- Middle: Barrington Middle School Prairie
- High: Barrington High School
- District: 220
Source: MRED as distributed by MLS GRID. This data may not be complete. We recommend contacting the local school district to confirm school assignments for this home.

Get pre-qualified for a loan
At Zillow Home Loans, we can pre-qualify you in as little as 5 minutes with no impact to your credit score.An equal housing lender. NMLS #10287.
Sell for more on Zillow
Get a free Zillow Showcase℠ listing and you could sell for .
$712,300
2% more+ $14,246
With Zillow Showcase(estimated)
$726,546