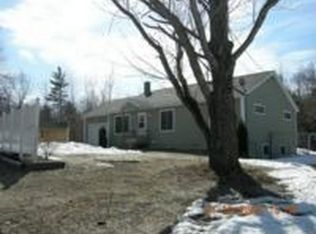Closed
$512,500
189 Old Chadbourne Road, Lewiston, ME 04240
5beds
3,020sqft
Single Family Residence
Built in 1997
3.93 Acres Lot
$521,100 Zestimate®
$170/sqft
$3,368 Estimated rent
Home value
$521,100
$448,000 - $610,000
$3,368/mo
Zestimate® history
Loading...
Owner options
Explore your selling options
What's special
Well-Cared For Home on 3+ Acres with In-Law Apartment, Pool & More! Nestled at the end of a quiet dead-end street and set back from the road for added privacy, this spacious and beautifully maintained property offers the perfect blend of comfort, functionality, and versatility—all on a picturesque 3+ acre lot. The main home features a thoughtfully designed second level with two generously sized bedrooms and a full bathroom. The heart of the home is the large kitchen, complete with stunning granite countertops, an abundance of cabinet space, and a custom pantry. The open-concept living and dining areas flow seamlessly into a cozy screened porch—ideal for relaxing or entertaining. Need extra space? A finished bonus room above the oversized, heated two-car garage provides the perfect spot for a home office, studio, or additional bedroom. An attached in-law apartment on the first level offers even more flexibility with its own private hallway entrance, a full bedroom and bathroom, and an open-concept kitchen, dining, and living area—perfect for guests or multigenerational living. There is also an additional room on the first level but outside of the in-law unit that could also be used for an additional bedroom or office. Step outside to your backyard retreat featuring a new above-ground pool, surrounded by a new, expansive deck—great for summer fun and outdoor gatherings. The property also includes an additional detached garage with electricity, perfect for hobbies, storage, or workshop use. Additional highlights include a newer roof, leaf-free gutter system with transferable warranty, plenty of room to roam or garden, and a peaceful, private setting that's still convenient to local amenities. Don't miss this unique opportunity to own a truly versatile home in a serene setting! *3BR Septic Design
Zillow last checked: 8 hours ago
Listing updated: August 29, 2025 at 01:01pm
Listed by:
Meservier & Associates
Bought with:
Better Homes & Gardens Real Estate/The Masiello Group
Source: Maine Listings,MLS#: 1627451
Facts & features
Interior
Bedrooms & bathrooms
- Bedrooms: 5
- Bathrooms: 2
- Full bathrooms: 2
Bedroom 1
- Features: Closet
- Level: First
Bedroom 2
- Features: Closet
- Level: Second
Bedroom 3
- Features: Closet
- Level: Second
Bonus room
- Level: First
Bonus room
- Features: Above Garage
- Level: Second
Dining room
- Features: Dining Area, Informal
- Level: Second
Kitchen
- Features: Eat-in Kitchen
- Level: First
Kitchen
- Level: Second
Living room
- Features: Informal
- Level: First
Living room
- Features: Informal
- Level: Second
Heating
- Baseboard, Forced Air
Cooling
- None
Appliances
- Included: Dryer, Microwave, Gas Range, Refrigerator, Washer
Features
- 1st Floor Bedroom, 1st Floor Primary Bedroom w/Bath, In-Law Floorplan, One-Floor Living, Pantry, Primary Bedroom w/Bath
- Flooring: Carpet, Tile, Wood
- Basement: Exterior Entry,Interior Entry,Daylight,Finished,Full
- Has fireplace: No
Interior area
- Total structure area: 3,020
- Total interior livable area: 3,020 sqft
- Finished area above ground: 3,020
- Finished area below ground: 0
Property
Parking
- Total spaces: 2
- Parking features: Gravel, Paved, 5 - 10 Spaces, Garage Door Opener, Heated Garage
- Attached garage spaces: 2
Features
- Patio & porch: Deck
Lot
- Size: 3.93 Acres
- Features: Near Shopping, Near Town, Neighborhood, Suburban, Open Lot, Landscaped, Wooded
Details
- Additional structures: Shed(s)
- Parcel number: LEWIM019L010
- Zoning: LDR
- Other equipment: Central Vacuum, Internet Access Available
Construction
Type & style
- Home type: SingleFamily
- Architectural style: Garrison
- Property subtype: Single Family Residence
Materials
- Wood Frame, Vinyl Siding
- Roof: Shingle
Condition
- Year built: 1997
Utilities & green energy
- Electric: Circuit Breakers
- Sewer: Private Sewer, Septic Design Available
- Water: Private
Community & neighborhood
Location
- Region: Lewiston
Other
Other facts
- Road surface type: Paved
Price history
| Date | Event | Price |
|---|---|---|
| 8/29/2025 | Sold | $512,500$170/sqft |
Source: | ||
| 8/29/2025 | Pending sale | $512,500$170/sqft |
Source: | ||
| 7/18/2025 | Contingent | $512,500$170/sqft |
Source: | ||
| 6/26/2025 | Price change | $512,500-1.4%$170/sqft |
Source: | ||
| 6/20/2025 | Listed for sale | $520,000+132.2%$172/sqft |
Source: | ||
Public tax history
| Year | Property taxes | Tax assessment |
|---|---|---|
| 2024 | $5,574 +5.9% | $175,440 |
| 2023 | $5,263 +5.3% | $175,440 |
| 2022 | $5,000 +0.8% | $175,440 |
Find assessor info on the county website
Neighborhood: 04240
Nearby schools
GreatSchools rating
- 1/10Thomas J Mcmahon Elementary SchoolGrades: PK-6Distance: 1.4 mi
- 1/10Lewiston Middle SchoolGrades: 7-8Distance: 3.4 mi
- 2/10Lewiston High SchoolGrades: 9-12Distance: 3.3 mi

Get pre-qualified for a loan
At Zillow Home Loans, we can pre-qualify you in as little as 5 minutes with no impact to your credit score.An equal housing lender. NMLS #10287.
Sell for more on Zillow
Get a free Zillow Showcase℠ listing and you could sell for .
$521,100
2% more+ $10,422
With Zillow Showcase(estimated)
$531,522