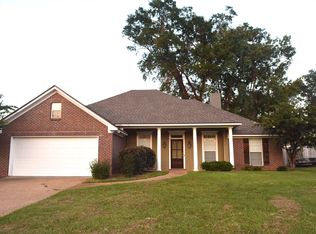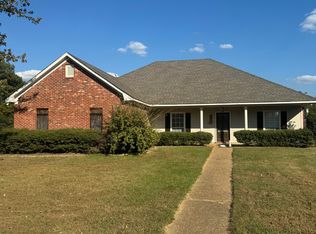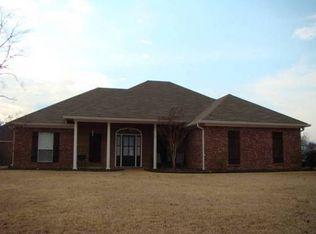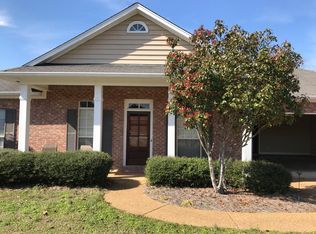Closed
Price Unknown
189 Oak Grove Dr, Brandon, MS 39047
3beds
1,657sqft
Residential, Single Family Residence
Built in 2003
0.25 Acres Lot
$262,000 Zestimate®
$--/sqft
$1,987 Estimated rent
Home value
$262,000
$238,000 - $288,000
$1,987/mo
Zestimate® history
Loading...
Owner options
Explore your selling options
What's special
Price dropped well below average per square foot in Oak Grove Subdivision for quick sale! Offering great curb appeal, this beautiful 3/2 split plan home is conveniently close to the Reservoir, recreation parks, dining and shopping. Updated with current paint colors inside, this spacious home has tray ceilings and a corner fireplace in the den which is open to the dining room making it great for entertaining! The kitchen offers stainless appliances including the refrigerator which will remain with the home. The primary bedroom has both his and hers large walk-in closets, a brand new separate shower and double vanities with updated fixtures. The covered patio is extended with brick pavers and the backyard is fully fenced. The storage shed will remain.
Zillow last checked: 8 hours ago
Listing updated: September 05, 2025 at 08:32am
Listed by:
Vicki Klein 601-842-8190,
McIntosh & Associates
Bought with:
Bailey Canada, S56372
Southern Homes Real Estate
Source: MLS United,MLS#: 4119088
Facts & features
Interior
Bedrooms & bathrooms
- Bedrooms: 3
- Bathrooms: 2
- Full bathrooms: 2
Heating
- Central, Fireplace(s), Natural Gas
Cooling
- Ceiling Fan(s), Central Air, Gas
Appliances
- Included: Dishwasher, Free-Standing Electric Range, Gas Water Heater, Microwave, Refrigerator, Stainless Steel Appliance(s)
- Laundry: Electric Dryer Hookup, Inside, Washer Hookup
Features
- Ceiling Fan(s), Crown Molding, Double Vanity, Entrance Foyer, High Speed Internet, His and Hers Closets, Smart Thermostat, Soaking Tub, Tile Counters, Tray Ceiling(s), Walk-In Closet(s)
- Flooring: Vinyl, Carpet, Ceramic Tile
- Doors: Dead Bolt Lock(s)
- Windows: Insulated Windows
- Has fireplace: Yes
- Fireplace features: Den, Gas Starter
Interior area
- Total structure area: 1,657
- Total interior livable area: 1,657 sqft
Property
Parking
- Total spaces: 2
- Parking features: Direct Access, Concrete
- Garage spaces: 2
Features
- Levels: One
- Stories: 1
- Patio & porch: Brick
- Exterior features: Fire Pit
- Fencing: Back Yard,Privacy,Wood,Fenced
Lot
- Size: 0.25 Acres
- Features: Front Yard, Landscaped, Level
Details
- Additional structures: Shed(s), Storage
- Parcel number: G1200004604340
Construction
Type & style
- Home type: SingleFamily
- Architectural style: Traditional
- Property subtype: Residential, Single Family Residence
Materials
- Brick, Wood Siding
- Foundation: Slab
- Roof: Architectural Shingles
Condition
- New construction: No
- Year built: 2003
Utilities & green energy
- Sewer: Public Sewer
- Water: Public
- Utilities for property: Cable Connected, Electricity Connected, Natural Gas Connected, Water Connected
Community & neighborhood
Security
- Security features: None
Community
- Community features: Sidewalks, Street Lights
Location
- Region: Brandon
- Subdivision: Oak Grove
HOA & financial
HOA
- Has HOA: Yes
- HOA fee: $50 annually
- Services included: Maintenance Grounds
Price history
| Date | Event | Price |
|---|---|---|
| 9/5/2025 | Sold | -- |
Source: MLS United #4119088 | ||
| 8/8/2025 | Pending sale | $269,900$163/sqft |
Source: MLS United #4119088 | ||
| 7/28/2025 | Price change | $269,900-2.6%$163/sqft |
Source: MLS United #4119088 | ||
| 7/22/2025 | Price change | $277,000-2.8%$167/sqft |
Source: MLS United #4119088 | ||
| 7/11/2025 | Listed for sale | $285,000+18.8%$172/sqft |
Source: MLS United #4119088 | ||
Public tax history
| Year | Property taxes | Tax assessment |
|---|---|---|
| 2024 | $1,432 +0.6% | $16,085 +0.5% |
| 2023 | $1,423 +1.7% | $16,000 |
| 2022 | $1,399 | $16,000 |
Find assessor info on the county website
Neighborhood: 39047
Nearby schools
GreatSchools rating
- 7/10Flowood Elementary SchoolGrades: PK-5Distance: 2.2 mi
- 7/10Northwest Rankin Middle SchoolGrades: 6-8Distance: 4.1 mi
- 8/10Northwest Rankin High SchoolGrades: 9-12Distance: 3.5 mi
Schools provided by the listing agent
- Elementary: Flowood
- Middle: Northwest Rankin Middle
- High: Northwest Rankin
Source: MLS United. This data may not be complete. We recommend contacting the local school district to confirm school assignments for this home.



