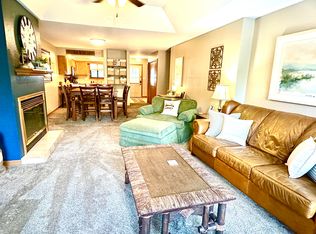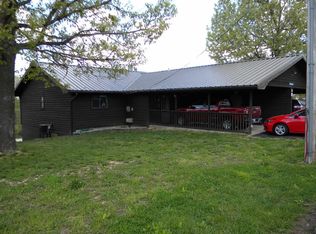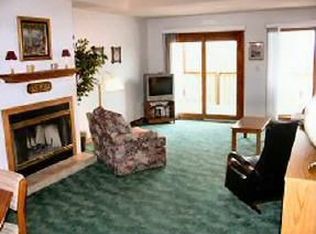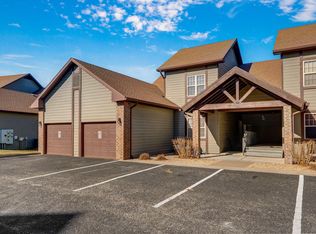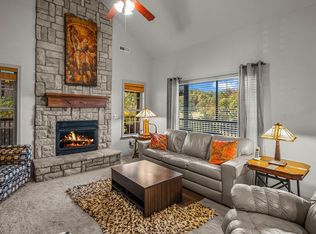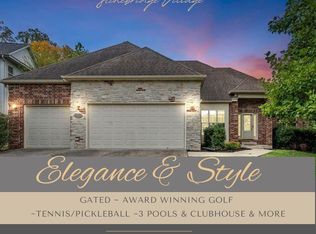Rare 4-bed, 4-bath vacation rental home for an extraordinary price! You can even self-manage! This property has over 50 5-star reviews! This half-duplex is in the private and wooded Notch Estate Condos Development. Updates include fresh paint throughout, new linens and bedding, new kitchen items, games, freshened furniture and decor, and more! Check out the bunk room with 3 sets of bunks! Plus large living areas that allows flexibility with spreading out. Enjoy privacy on the spacious back deck overlooking the Ozarks. Additionally, there's extra large storage room for owners. This home would be ideal for someone looking for a turnkey income-producing vacation rental or to use as a part-time residence while renting it out when you're not there! NO STEPS to access to the front as well as the back lower level. You can lock the lower level off and rent it separately! It even has boat parking right beside the unit! Notch Estates has 2 pools, basketball court, playground, and a nature trail that leads to a catch and release private lake. Plus you can walk in the lower level from another parking area. This is a very special and rare STR on the market right now!
For sale
Price cut: $84.5K (1/30)
$435,000
189 Notch Ln APT 1, Reeds Spring, MO 65737
4beds
2,436sqft
Est.:
Condominium
Built in 1994
-- sqft lot
$428,200 Zestimate®
$179/sqft
$403/mo HOA
What's special
Freshened furniture and decorNew linens and beddingFresh paint throughoutNew kitchen items
- 1 day |
- 55 |
- 1 |
Zillow last checked: 8 hours ago
Listing updated: January 30, 2026 at 05:09pm
Listed by:
Kelly Worley,
EXP Realty, LLC.
Source: eXp Realty,MLS#: 60314357
Tour with a local agent
Facts & features
Interior
Bedrooms & bathrooms
- Bedrooms: 4
- Bathrooms: 4
- Full bathrooms: 4
Heating
- Central
Cooling
- Central Air, Ceiling Fan(s)
Appliances
- Included: Electric Cooktop, Dryer, Washer, Refrigerator, Microwave, Dishwasher
Features
- Basement: Finished, Full
- Has fireplace: Yes
Interior area
- Total structure area: 2,436
- Total interior livable area: 2,436 sqft
- Finished area above ground: 1,218
- Finished area below ground: 1,218
Property
Parking
- Total spaces: 1
- Parking features: Covered
- Garage spaces: 1
Features
- Stories: 1
- Patio & porch: Deck
- Pool features: Community
Details
- Parcel number: 124.020000000004.170
Construction
Type & style
- Home type: Condo
- Property subtype: Condominium
Condition
- Year built: 1994
Utilities & green energy
- Sewer: Public Sewer
- Water: Public
Community & HOA
Community
- Subdivision: Notch Estate Condos
HOA
- Has HOA: Yes
- Services included: Insurance, Sewer, Water, Trash
- HOA fee: $403 monthly
Location
- Region: Reeds Spring
Financial & listing details
- Price per square foot: $179/sqft
- Annual tax amount: $1,751
- Date on market: 1/30/2026
- Listing agreement: Exclusive Right To Sell
Estimated market value
$428,200
$407,000 - $450,000
$2,123/mo
Price history
Price history
| Date | Event | Price |
|---|---|---|
| 1/30/2026 | Price change | $435,000-16.3%$179/sqft |
Source: eXp Realty #60314357 Report a problem | ||
| 6/1/2022 | Pending sale | $519,500$213/sqft |
Source: | ||
| 5/17/2022 | Listed for sale | $519,500$213/sqft |
Source: | ||
Public tax history
Public tax history
Tax history is unavailable.BuyAbility℠ payment
Est. payment
$2,817/mo
Principal & interest
$2084
HOA Fees
$403
Other costs
$330
Climate risks
Neighborhood: 65737
Nearby schools
GreatSchools rating
- NAReeds Spring Primary SchoolGrades: PK-1Distance: 4.1 mi
- 3/10Reeds Spring Middle SchoolGrades: 7-8Distance: 3.8 mi
- 5/10Reeds Spring High SchoolGrades: 9-12Distance: 3.6 mi
Schools provided by the listing agent
- Elementary: Reeds Spring
- Middle: Reeds Spring
- High: Reeds Spring
Source: eXp Realty. This data may not be complete. We recommend contacting the local school district to confirm school assignments for this home.
- Loading
- Loading
