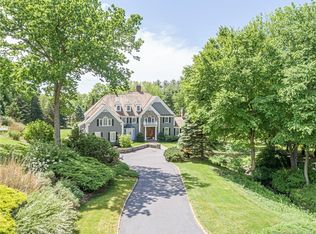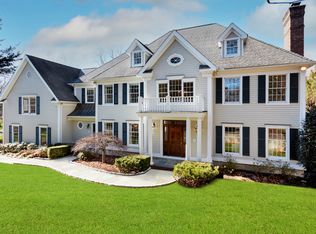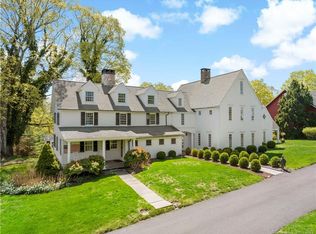Located on one of Wilton's most scenic & historic roads, this elegant residence is tucked away on 3.46 fenced acres providing complete privacy. With the help of Mac Patterson of Austin Patterson Disston Architects, the present owners exquisitely renovated & expanded the house to its present 5500SF, attached a three car barn/garage & added a detached cabana/game room adjacent to the pool. Consistent use of high quality materials created a timeless interior suffused w/elegance & sophistication. The house offers an exquisite chef's kitchen, a 2 story paneled library w/fireplace, a glorious sunroom/screen porch off the living room, & a fully equipped mudroom w/a pet shower. The master bedroom suite has an incredible bathroom & closet and French doors open to a balcony overlooking the grounds. Three additional en suite bedrooms complete the 2nd floor. Flexible spaces include an en suite bedroom w/a full handicap access bath on main level and an au pair/in law apt above the garage. Finished lower level includes a play room, gym, wine room w/Sub Zero refrigeration, a sauna & a full bath. The rear exterior of the house features a glass solarium adjacent to the formal gardens that provides a visual anchor & simultaneously offers a full planting facility, complete w/interior sprinkler system. A gorgeous lawn, specimen trees, perennials & a garden shed compete the offering. These luxurious amenities lend an extra dimension to stylish living.
This property is off market, which means it's not currently listed for sale or rent on Zillow. This may be different from what's available on other websites or public sources.


