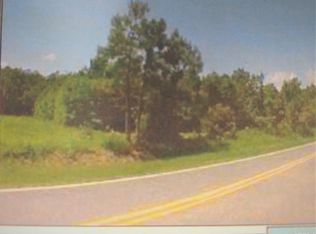This country estate is waiting for you to unwind, relax, kick back and watch the fish jump. Nestled along a 50 ft wide creek this custom built, one owner home is filled w/ amenities: whole house Generac generator, GeoSpring Hybrid Electric water heater, freshly painted inside and out, invisible dog fence, new energy efficient windows, & Quadra fire wood insert with slate tiles.The living room and master bedroom overlook an expansive 15 ft wide deck with beautiful water views. Escape back to nature in the cabin tucked away in the woods. A large pond offers turtles and fish a home of their own
This property is off market, which means it's not currently listed for sale or rent on Zillow. This may be different from what's available on other websites or public sources.

