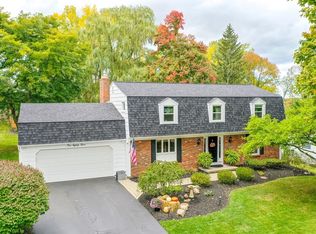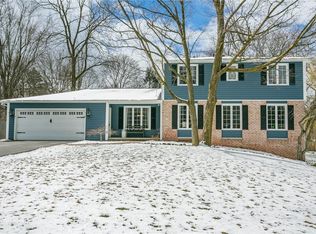Stunning 4 bed/ 2.5 bath Dutch Colonial in Fairport has been immaculately maintained. Spacious, with natural light, and attractive floor plan. Mostly hard woods throughout. The kitchen is well equipped with stainless appliances and overlooks the sunken family room. Take the sliders out to the patio, or spend the cool fall evenings, relaxing by the fireplace. Nice master on the 2nd floor and 3 generously sized bedrooms. The basement is partially finished for extra square footage, living space. Fresh paint throughout. Professionally landscaped and so much more: Other Highlights: New Furnace (2019), New Windows (2020), Newer Garage Door (2016), Newer HWH (2015) New Front Door (2019) New Carpet (2019) Tear off Roof (2016). Dining Chandelier is neg.
This property is off market, which means it's not currently listed for sale or rent on Zillow. This may be different from what's available on other websites or public sources.

