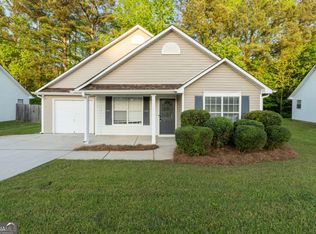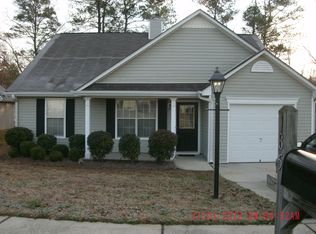Charming 3 bedroom, 2 bath home great for first time buyer! Open great room that leads into kitchen with breakfast area. Nice backyard and neighborhood!
This property is off market, which means it's not currently listed for sale or rent on Zillow. This may be different from what's available on other websites or public sources.

