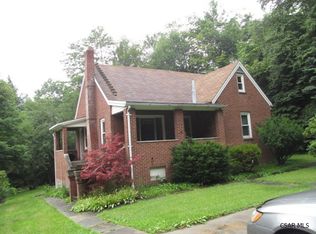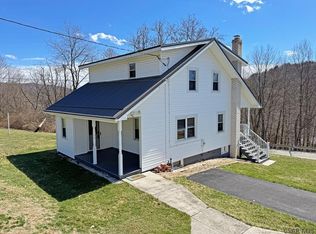Closed
$325,000
189 Mineral Point Rd, Mineral Point, PA 15942
4beds
4,117sqft
Single Family Residence
Built in 1996
2.4 Acres Lot
$340,000 Zestimate®
$79/sqft
$2,185 Estimated rent
Home value
$340,000
Estimated sales range
Not available
$2,185/mo
Zestimate® history
Loading...
Owner options
Explore your selling options
What's special
Stunning 4-bedroom, 4-bath home on 2.4 private acres. This spacious 2-story brick and vinyl home offers approx. 2,655 sq. ft. of living space, plus an additional 1,462 sq. ft. in the finished lower level with a full bath, laundry, and walkout to a brick-paver covered patio. Features include a NEW METAL ROOF (3 years old), CENTRAL AIR, & newer stainless appliances in kitchen with granite counters. The family room boasts soaring cathedral ceilings with SKYLIGHTS, a striking 2-STORY BRICK FIREPLACE and sliding doors to a wrap-around deck. Beautiful hardwood flooring, a PRIVATE BALCONY off the formal dining room, and an open foyer with a grand staircase. Enjoy the large covered front porch, attached 2-car garage, and serene tree-lined setting.
Zillow last checked: 8 hours ago
Listing updated: May 19, 2025 at 09:58am
Listed by:
Helen Dugan,
COLDWELL BANKER PRESTIGE REALTY
Bought with:
Helen Dugan, RS223216L
COLDWELL BANKER PRESTIGE REALTY
Source: CSMLS,MLS#: 96036164
Facts & features
Interior
Bedrooms & bathrooms
- Bedrooms: 4
- Bathrooms: 4
- Full bathrooms: 3
- 1/2 bathrooms: 1
Primary bedroom
- Description: Huge Walk-In Closet, Chair Rail, Full Ba
- Level: Second
- Area: 230.78
- Dimensions: 16.58 x 13.92
Bedroom 1
- Description: Luxury Flooring, Large Closet
- Level: Second
- Area: 150.69
- Dimensions: 14.58 x 10.33
Bedroom 2
- Description: Large Closet, Palladium Window
- Level: Second
- Area: 116.42
- Dimensions: 11 x 10.58
Bedroom 3
- Description: Large Closet, Luxury Vinyl Flooring
- Level: Second
- Area: 92.14
- Dimensions: 10.33 x 8.92
Primary bathroom
- Description: Large Vanity & Wall Mirror
- Level: Second
- Area: 77.28
- Dimensions: 8.92 x 8.67
Bathroom 1
- Description: Claw Tub, Palladium Window, Pedestal Sin
- Level: Second
- Area: 68.35
- Dimensions: 11.08 x 6.17
Bathroom 2
- Description: Pedestal Sink, Vinyl Flooring
- Level: First
- Area: 28.33
- Dimensions: 5.67 x 5
Bathroom 3
- Description: Solid Surface Sink, Shower
- Level: Lower
- Area: 53.33
- Dimensions: 10.67 x 5
Dining room
- Description: Bay Window,French Drs To Private Balcon
- Level: First
- Area: 174.42
- Dimensions: 13.42 x 13
Family room
- Description: Cathedral Ceilings, Skylights, Fireplace
- Level: First
- Area: 245.97
- Dimensions: 19.17 x 12.83
Kitchen
- Description: Granite, Breakfast Bar, Open To Fr, Hw F
- Level: First
- Area: 184.57
- Dimensions: 16.17 x 11.42
Living room
- Description: Hw Floors, Chair Rail, Open To Dr
- Level: First
- Area: 318.35
- Dimensions: 21.58 x 14.75
Office
- Description: Luxury Vinyl Flooring
- Level: Lower
- Area: 66.63
- Dimensions: 8.42 x 7.92
Heating
- Fireplace(s), Forced Air
Cooling
- Central Air
Appliances
- Laundry: Lower Level, Luxury Flooring, Shelving
Features
- Bath Updated
- Doors: Sliding Doors
- Windows: Bay Window(s)
- Basement: Full
- Number of fireplaces: 1
- Fireplace features: Wood Burning
Interior area
- Total structure area: 4,117
- Total interior livable area: 4,117 sqft
- Finished area above ground: 2,655
- Finished area below ground: 1,462
Property
Parking
- Total spaces: 2
- Parking features: Crushed Rock, Gravel, Attached
- Attached garage spaces: 2
- Has uncovered spaces: Yes
Features
- Levels: Two
- Patio & porch: Covered, Deck, Patio, Porch
- Exterior features: Balcony, Other
- Pool features: None
Lot
- Size: 2.40 Acres
- Dimensions: 2.4 acres
- Features: Irregular Lot
Details
- Additional structures: Separate Studio/Office, Workshop
- Parcel number: 023117589
- Zoning description: Residential
Construction
Type & style
- Home type: SingleFamily
- Architectural style: Two Story
- Property subtype: Single Family Residence
Materials
- Brick, Vinyl Siding
- Roof: Metal
Condition
- Year built: 1996
Utilities & green energy
- Gas: Oil
- Sewer: Public Sewer
- Water: Well
- Utilities for property: Cable Connected
Community & neighborhood
Location
- Region: Mineral Point
Price history
| Date | Event | Price |
|---|---|---|
| 5/17/2025 | Sold | $325,000$79/sqft |
Source: | ||
| 3/21/2025 | Pending sale | $325,000$79/sqft |
Source: | ||
| 3/13/2025 | Listed for sale | $325,000$79/sqft |
Source: | ||
Public tax history
| Year | Property taxes | Tax assessment |
|---|---|---|
| 2025 | $4,899 +4.4% | $44,780 |
| 2024 | $4,692 | $44,780 |
| 2023 | $4,692 +4.5% | $44,780 |
Find assessor info on the county website
Neighborhood: 15942
Nearby schools
GreatSchools rating
- 6/10Conemaugh Valley El SchoolGrades: PK-6Distance: 2.4 mi
- 5/10Conemaugh Valley Junior-Senior High SchoolGrades: 7-12Distance: 2.3 mi
Schools provided by the listing agent
- District: Conemaugh Valley
Source: CSMLS. This data may not be complete. We recommend contacting the local school district to confirm school assignments for this home.
Get pre-qualified for a loan
At Zillow Home Loans, we can pre-qualify you in as little as 5 minutes with no impact to your credit score.An equal housing lender. NMLS #10287.

