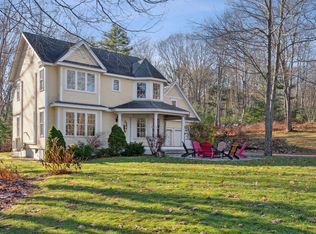Closed
$1,650,000
189 Mills Road, Kennebunkport, ME 04046
3beds
3,466sqft
Single Family Residence
Built in 1995
2 Acres Lot
$1,659,700 Zestimate®
$476/sqft
$3,773 Estimated rent
Home value
$1,659,700
$1.49M - $1.84M
$3,773/mo
Zestimate® history
Loading...
Owner options
Explore your selling options
What's special
STUNNING PANORAMIC VIEWS OF RACHEL CARSON ESTUARY, TIDAL RIVER AND OPEN OCEAN BEYOND; from almost every window of this active & passive solar home. Perfectly oriented on a 2+ acre lot to provide privacy, perfect southern exposure and south facing windows overlooking hundreds of acres of amazing vistas. Sited 30' above sea level, this solidly constructed and beautifully designed 3,450 sq ft. home is ideal for both entertaining and comfortable family living. In the morning, you'll experience beautiful sunrises over the expansive marsh and water vistas. During the day you'll find solace and tranquility as you watch wildlife; from soaring eagles, to shorebirds, to deer crisscrossing the Rachel Carson sanctuary and adjacent 25-acres of conservation-protected fields. This super-insulated home was designed by a prestigious Solar Company and constructed by Spang Builders. Recently the entire roof and solar system was replaced, now providing its owners with total electric bills of 440/year (including heat & EV charging). The home offers a first-floor primary suite (for easy single floor living), 2 guest rooms & loft office (w/amazing views) on the second level and a rec room w/bath in the (huge) full dry basement. Despite its remarkably private location, the house is minutes from the restaurants, shops, beaches and marinas of Kennebunkport. It also has easy access to I-95, Amtrak, Portland and is only a 90-minute drive from Boston. This one-of-a-kind property is a must to consider for the discriminating person seeking a lovely environmentally planned home with privacy, sensational views, and ample living space. The videos attached give a nice perspective of the views (done in 2018 prior to the new roof and new solar panels) and on the interior floor plan.
Zillow last checked: 8 hours ago
Listing updated: September 05, 2025 at 12:09pm
Listed by:
Kennebunk Beach Realty
Bought with:
Lighthouse Real Estate Group
Source: Maine Listings,MLS#: 1618414
Facts & features
Interior
Bedrooms & bathrooms
- Bedrooms: 3
- Bathrooms: 4
- Full bathrooms: 3
- 1/2 bathrooms: 1
Primary bedroom
- Features: Closet, Double Vanity, Full Bath, Separate Shower, Soaking Tub, Sunken/Raised, Walk-In Closet(s)
- Level: First
- Area: 212.16 Square Feet
- Dimensions: 15.6 x 13.6
Bedroom 2
- Features: Closet
- Level: Second
- Area: 194.6 Square Feet
- Dimensions: 14 x 13.9
Bedroom 3
- Features: Closet
- Level: Second
- Area: 164.4 Square Feet
- Dimensions: 13.7 x 12
Den
- Features: Built-in Features
- Level: First
- Area: 206.08 Square Feet
- Dimensions: 16.1 x 12.8
Dining room
- Features: Informal
- Level: First
- Area: 111.86 Square Feet
- Dimensions: 11.9 x 9.4
Family room
- Level: Basement
- Area: 391 Square Feet
- Dimensions: 23 x 17
Kitchen
- Features: Eat-in Kitchen, Pantry, Skylight
- Level: First
- Area: 205.84 Square Feet
- Dimensions: 16.6 x 12.4
Living room
- Features: Heat Stove, Informal, Vaulted Ceiling(s)
- Level: First
- Area: 413.6 Square Feet
- Dimensions: 23.5 x 17.6
Loft
- Level: Second
- Area: 84.8 Square Feet
- Dimensions: 10.6 x 8
Heating
- Baseboard, Heat Pump, Hot Water, Zoned, Stove, Radiant
Cooling
- Heat Pump
Appliances
- Included: Cooktop, Dishwasher, Disposal, Dryer, Microwave, Refrigerator, Wall Oven, Washer
Features
- 1st Floor Primary Bedroom w/Bath, Attic, Bathtub, Pantry, Shower, Storage, Walk-In Closet(s)
- Flooring: Carpet, Tile, Wood
- Basement: Interior Entry,Finished,Full
- Has fireplace: No
Interior area
- Total structure area: 3,466
- Total interior livable area: 3,466 sqft
- Finished area above ground: 3,066
- Finished area below ground: 400
Property
Parking
- Total spaces: 2
- Parking features: Paved, 1 - 4 Spaces, On Site, Electric Vehicle Charging Station(s), Garage Door Opener, Storage
- Attached garage spaces: 2
Features
- Patio & porch: Deck
- Has view: Yes
- View description: Fields, Scenic
- Body of water: Rachel Carson estuary, Batson River
- Frontage length: Waterfrontage: 170,Waterfrontage Owned: 170
Lot
- Size: 2 Acres
- Features: Abuts Conservation, Near Public Beach, Other, Pasture, Rolling Slope, Landscaped
Details
- Parcel number: KENPM24B4L28
- Zoning: GR
- Other equipment: Cable, Internet Access Available, Other
Construction
Type & style
- Home type: SingleFamily
- Architectural style: Contemporary,Saltbox
- Property subtype: Single Family Residence
Materials
- Wood Frame, Clapboard, Wood Siding
- Roof: Shingle
Condition
- Year built: 1995
Utilities & green energy
- Electric: Energy Storage Device, Circuit Breakers, Underground
- Sewer: Private Sewer, Septic Design Available
- Water: Private, Well
Green energy
- Water conservation: Air Exchanger
Community & neighborhood
Security
- Security features: Security System
Location
- Region: Kennebunkport
Other
Other facts
- Road surface type: Paved
Price history
| Date | Event | Price |
|---|---|---|
| 8/2/2025 | Pending sale | $1,950,000+18.2%$563/sqft |
Source: | ||
| 8/1/2025 | Sold | $1,650,000-15.4%$476/sqft |
Source: | ||
| 7/2/2025 | Contingent | $1,950,000$563/sqft |
Source: | ||
| 5/27/2025 | Price change | $1,950,000-17%$563/sqft |
Source: | ||
| 4/17/2025 | Price change | $2,350,000-11.3%$678/sqft |
Source: | ||
Public tax history
| Year | Property taxes | Tax assessment |
|---|---|---|
| 2024 | $5,036 | $805,700 |
| 2023 | $5,036 +4.9% | $805,700 +0.7% |
| 2022 | $4,801 -8.2% | $800,200 +46.9% |
Find assessor info on the county website
Neighborhood: 04046
Nearby schools
GreatSchools rating
- 9/10Kennebunkport Consolidated SchoolGrades: K-5Distance: 2.7 mi
- 10/10Middle School Of The KennebunksGrades: 6-8Distance: 6.7 mi
- 9/10Kennebunk High SchoolGrades: 9-12Distance: 5.3 mi

Get pre-qualified for a loan
At Zillow Home Loans, we can pre-qualify you in as little as 5 minutes with no impact to your credit score.An equal housing lender. NMLS #10287.
Sell for more on Zillow
Get a free Zillow Showcase℠ listing and you could sell for .
$1,659,700
2% more+ $33,194
With Zillow Showcase(estimated)
$1,692,894