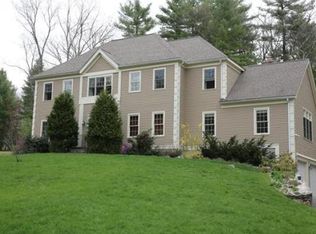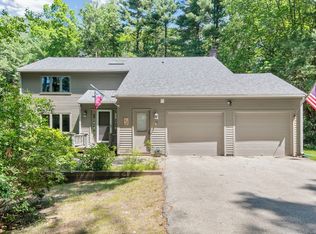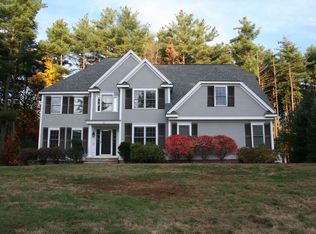Sparkling Contemp! Sought After Southboro! Extraordinary Setting! Upscale Customized Details! Open Floor Concept! Stunning Kitchen w/Maple Cabinets w/JennAir Downdraft Stove, Granite Counters, Recess Lighting & Tile Flrs! Sunken FamRm w/FP & Custom floor, Bose Surround Sys, Recess & Sliders to 2-Tiered Composite Deck Overlooking 1.6 acres of Privacy! DR w/French Dr's! Vaulted Living Rm Flooded w/Sunlight! Updated 1/2 Ba w/Wall Mounted Vanity-Super Sleek! King Size MBR Suite w/Volume Ceiling, Recess lighting & En Suite Bath! Fabulous Sized BR's! Great 2nd Family Rm in Lower Level w/Exercise area, Sound Sys, AC, Sep HT Zone! CAR BUFF's? Direct Access to GARAGE TEK MAN CAVE w/Modine Ht, Hot/Cold Water & Sound Sys! Updates Inc: Take a Peek at a few..New Roof/Skylts,Oil Tank, Rhino Shield Paint, CA, Anderson Windows & Sliders, Irrigation Sys, Burnham Ht & Mega-Stor Water Htr, Aqua-Pur Water Filtration Sys & more! Top Southboro Schools w/T & Excellent Commute Location!
This property is off market, which means it's not currently listed for sale or rent on Zillow. This may be different from what's available on other websites or public sources.


