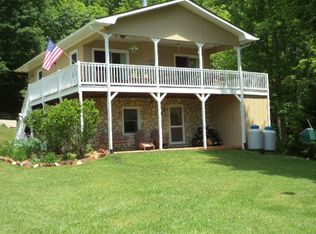Sold for $315,000
$315,000
189 Meadow View Rd, Franklin, NC 28734
2beds
955sqft
Residential, Cabin
Built in 1983
0.9 Acres Lot
$335,900 Zestimate®
$330/sqft
$1,973 Estimated rent
Home value
$335,900
$312,000 - $363,000
$1,973/mo
Zestimate® history
Loading...
Owner options
Explore your selling options
What's special
ACCEPTING BACKUP OFFERS! Successful vacation rental home! This charming mountain cabin is just what you're looking for to get away from the hustle and enjoy the county lifestyle. Gorgeous year-round mountain views await you from the rocking-chair front porch... a picturesque spot to sip your coffee or wine! Such a great floorplan with 2 bedrooms and 2 full baths on main PLUS a full studio apartment with its own entrance. Cozy up next to the wood-burning fireplace or head out to the firepit deck for an evening s'more party. The home has been a popular vacation rental spot... and the furniture is included, so you can start bringing in immediate income. A new roof gives you peace of mind, and the 4-zone mini-split system keeps the heating/cooling regulated. The cheerful studio space could be rented separately, or live in one part of the home and rent the other! This would also be an excellent full-time home for families needing extra living quarters. The workshop/storage area could be reconfigured to utilize again as a garage. An addition adjoining lot is included in your purchase. Welcome home to Eagle's Rest!
Zillow last checked: 8 hours ago
Listing updated: March 20, 2025 at 08:23pm
Listed by:
Kelly Penland,
Bald Head Realty
Bought with:
Ryan Cote, 344631
Vignette Realty, LLC
Source: Carolina Smokies MLS,MLS#: 26030298
Facts & features
Interior
Bedrooms & bathrooms
- Bedrooms: 2
- Bathrooms: 3
- Full bathrooms: 3
- Main level bathrooms: 2
Primary bedroom
- Level: First
- Area: 125.54
- Dimensions: 11.11 x 11.3
Bedroom 2
- Level: First
- Area: 125.54
- Dimensions: 11.11 x 11.3
Dining room
- Level: First
Kitchen
- Level: First
- Area: 184.47
- Dimensions: 14.3 x 12.9
Living room
- Level: First
- Length: 17.9
Heating
- Baseboard, Mini-Split, Other
Cooling
- Ductless
Appliances
- Included: Microwave, Electric Oven/Range, Refrigerator, Washer, Dryer, Other-See Remarks, Electric Water Heater
- Laundry: In Basement
Features
- Ceiling Fan(s), In-law Quarters, Primary w/Ensuite, Open Floorplan, In-Law Floorplan
- Flooring: Carpet, Some Hardwoods, Ceramic Tile, Laminate
- Windows: Insulated Windows
- Basement: Full,Partitioned,Finished,Heated,Workshop,Exterior Entry,Interior Entry,Washer/Dryer Hook-up,Finished Bath
- Attic: Access Only
- Has fireplace: Yes
- Fireplace features: Wood Burning, Stone
- Furnished: Yes
Interior area
- Total structure area: 955
- Total interior livable area: 955 sqft
Property
Parking
- Parking features: No Garage, None-Carport, Garage Door Opener
Features
- Patio & porch: Deck, Porch
- Exterior features: Rustic Appearance
- Has view: Yes
- View description: Long Range View, View-Winter, View Year Round
Lot
- Size: 0.90 Acres
- Features: Rolling, Wooded
Details
- Parcel number: 6553991410
Construction
Type & style
- Home type: SingleFamily
- Architectural style: Cabin,Raised Ranch
- Property subtype: Residential, Cabin
Materials
- Wood Siding, Stone
- Roof: Composition,Shingle
Condition
- Year built: 1983
Utilities & green energy
- Sewer: Septic Tank
- Water: Community
- Utilities for property: Cell Service Available
Community & neighborhood
Location
- Region: Franklin
- Subdivision: Meadowview Estates
HOA & financial
HOA
- HOA fee: $770 annually
Other
Other facts
- Listing terms: Cash,Conventional
- Road surface type: Gravel
Price history
| Date | Event | Price |
|---|---|---|
| 6/23/2023 | Sold | $315,000$330/sqft |
Source: Carolina Smokies MLS #26030298 Report a problem | ||
| 4/28/2023 | Contingent | $315,000$330/sqft |
Source: Carolina Smokies MLS #26030298 Report a problem | ||
| 4/27/2023 | Listed for sale | $315,000+80%$330/sqft |
Source: Carolina Smokies MLS #26030298 Report a problem | ||
| 5/31/2006 | Sold | $175,000$183/sqft |
Source: Public Record Report a problem | ||
Public tax history
| Year | Property taxes | Tax assessment |
|---|---|---|
| 2025 | $883 | $239,320 |
| 2024 | $883 +1.3% | $239,320 -0.1% |
| 2023 | $871 +49.6% | $239,520 +138.4% |
Find assessor info on the county website
Neighborhood: 28734
Nearby schools
GreatSchools rating
- 5/10Cartoogechaye ElementaryGrades: PK-4Distance: 3.1 mi
- 6/10Macon Middle SchoolGrades: 7-8Distance: 7.4 mi
- 6/10Macon Early College High SchoolGrades: 9-12Distance: 6 mi
Get pre-qualified for a loan
At Zillow Home Loans, we can pre-qualify you in as little as 5 minutes with no impact to your credit score.An equal housing lender. NMLS #10287.
