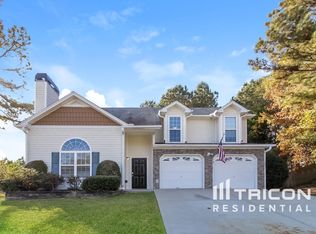Closed
$270,000
189 Meadow Spring Dr, Temple, GA 30179
3beds
1,892sqft
Single Family Residence
Built in 2005
0.55 Acres Lot
$271,200 Zestimate®
$143/sqft
$1,704 Estimated rent
Home value
$271,200
$244,000 - $301,000
$1,704/mo
Zestimate® history
Loading...
Owner options
Explore your selling options
What's special
Don't miss this competitively priced Ranch on a Basement conveniently located minutes from Draketown Eats and Roses Store! Nestled in a Non HOA community with a side entry, drive under garage that offers plenty of parking on just over a half acre lot that's been recently brush cut almost to Mud Creek behind the property Small fenced in back yard for animals with plenty of wooded yard between the fence and the creek. You'll be welcomed by a covered rocking chair front porch perfect for watching sunsets! Inside you'll find an open living room viewed from kitchen sink and dining with a covered back deck. Laundry is optional off kitchen or downstairs in the garage. Spacious Primary bedroom offers a sizeable bathroom featuring separate vanities, shower, garden tub, and a walk in closet. Across the house are the secondary bedrooms, bathroom, and stairs down to finished daylight basement. Downstairs boasts a large flex room, plenty of storage, office nook, and sizable garage spaces, and walkout access to back yard. Seller is motivated!
Zillow last checked: 8 hours ago
Listing updated: September 12, 2025 at 06:13am
Listed by:
Tony Granados 678-927-0340,
Coldwell Banker Realty
Bought with:
Mary Nealy, 383257
BHHS Georgia Properties
Source: GAMLS,MLS#: 10579984
Facts & features
Interior
Bedrooms & bathrooms
- Bedrooms: 3
- Bathrooms: 2
- Full bathrooms: 2
- Main level bathrooms: 2
- Main level bedrooms: 3
Kitchen
- Features: Breakfast Room
Heating
- Central, Forced Air, Heat Pump, Zoned
Cooling
- Ceiling Fan(s), Central Air, Heat Pump, Zoned
Appliances
- Included: Dishwasher, Microwave, Refrigerator
- Laundry: In Basement, In Kitchen
Features
- Double Vanity, Master On Main Level, Rear Stairs, Split Bedroom Plan, Walk-In Closet(s)
- Flooring: Carpet, Vinyl
- Windows: Double Pane Windows
- Basement: Daylight,Exterior Entry,Finished,Full,Interior Entry
- Number of fireplaces: 1
- Fireplace features: Factory Built, Wood Burning Stove
- Common walls with other units/homes: No Common Walls
Interior area
- Total structure area: 1,892
- Total interior livable area: 1,892 sqft
- Finished area above ground: 1,371
- Finished area below ground: 521
Property
Parking
- Total spaces: 3
- Parking features: Carport, Garage, Garage Door Opener, Side/Rear Entrance
- Has garage: Yes
- Has carport: Yes
Features
- Levels: One
- Stories: 1
- Patio & porch: Deck
- Fencing: Back Yard,Chain Link
- Body of water: None
Lot
- Size: 0.55 Acres
- Features: Sloped
- Residential vegetation: Wooded
Details
- Parcel number: 58394
Construction
Type & style
- Home type: SingleFamily
- Architectural style: Ranch,Traditional
- Property subtype: Single Family Residence
Materials
- Vinyl Siding
- Foundation: Slab
- Roof: Composition
Condition
- Resale
- New construction: No
- Year built: 2005
Utilities & green energy
- Sewer: Septic Tank
- Water: Public
- Utilities for property: Electricity Available, Underground Utilities, Water Available
Community & neighborhood
Security
- Security features: Carbon Monoxide Detector(s), Smoke Detector(s)
Community
- Community features: None
Location
- Region: Temple
- Subdivision: Meadowbrooke Estates
HOA & financial
HOA
- Has HOA: No
- Services included: None
Other
Other facts
- Listing agreement: Exclusive Right To Sell
Price history
| Date | Event | Price |
|---|---|---|
| 9/11/2025 | Sold | $270,000+0%$143/sqft |
Source: | ||
| 8/14/2025 | Pending sale | $269,900$143/sqft |
Source: | ||
| 8/7/2025 | Listed for sale | $269,900-3.6%$143/sqft |
Source: | ||
| 8/6/2025 | Listing removed | $279,900$148/sqft |
Source: | ||
| 4/25/2025 | Price change | $279,900-3.4%$148/sqft |
Source: | ||
Public tax history
| Year | Property taxes | Tax assessment |
|---|---|---|
| 2025 | $2,871 -1.3% | $115,436 +0.8% |
| 2024 | $2,909 +1.7% | $114,536 +4.4% |
| 2023 | $2,859 +12.1% | $109,660 +25% |
Find assessor info on the county website
Neighborhood: 30179
Nearby schools
GreatSchools rating
- 6/10Union Elementary SchoolGrades: PK-5Distance: 1.8 mi
- 5/10Carl Scoggins Sr. Middle SchoolGrades: 6-8Distance: 3.4 mi
- 5/10South Paulding High SchoolGrades: 9-12Distance: 10.7 mi
Schools provided by the listing agent
- Elementary: Union
- Middle: Scoggins
- High: South Paulding
Source: GAMLS. This data may not be complete. We recommend contacting the local school district to confirm school assignments for this home.
Get a cash offer in 3 minutes
Find out how much your home could sell for in as little as 3 minutes with a no-obligation cash offer.
Estimated market value$271,200
Get a cash offer in 3 minutes
Find out how much your home could sell for in as little as 3 minutes with a no-obligation cash offer.
Estimated market value
$271,200
