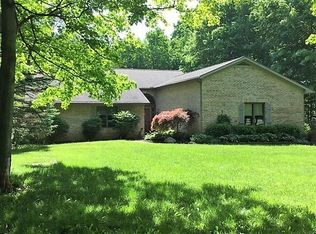STUNNING OR METICULOUS? BOTH! This gorgeous custom home on nearly 7.5 acres has lots to offer. Formal living and dining room with cathedral ceiling, hardwood floors and beautiful views from the large windows. Kitchen features stainless appliances and oak cabinetry. First floor owner suite with 2 walk-in closets and updated bath. Second floor features two spacious bedrooms both with walk-in closets, vaulted ceilings and updated guest bath. Large mudroom entry off attached garage with large oak cabinets for coats and shoes. Finished lower level features 10' poured walls, family room with custom bar area, office area, additional rec area, laundry and half bath. All newer mechanicals (including HVAC, water heater and well pump), newer roof with 40 year dimensional shingles and newer siding. Above ground pool with huge deck for entertaining and relaxing. Large detached workshop garage with 200amp service, office area and heated machinist room. Additional outbuilding with water and electric for hobbies or animals. Home sits toward the rear of the property with wooded creek area in front for added privacy. The details of craftmanship and care throughout this property are incredible.
This property is off market, which means it's not currently listed for sale or rent on Zillow. This may be different from what's available on other websites or public sources.
