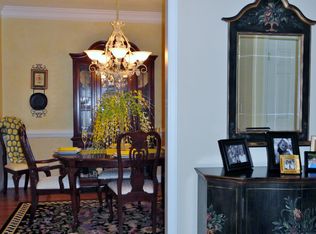Sold for $452,000
$452,000
189 March Ferry Rd, Advance, NC 27006
3beds
1,997sqft
Stick/Site Built, Residential, Single Family Residence
Built in 2001
0.79 Acres Lot
$455,000 Zestimate®
$--/sqft
$2,285 Estimated rent
Home value
$455,000
$359,000 - $578,000
$2,285/mo
Zestimate® history
Loading...
Owner options
Explore your selling options
What's special
OFFER DEADLINE, Monday August 25,2025 10am. One owner well-maintained brick home w/covered front porch in sought after March Woods! This beautiful home has an abundance of natural light, an open floor plan and lots of hardwood floors throughout main living area. Kitchen features granite countertops, tile backsplash, custom cabinets and bright eat-in kitchen and leads to wonderful screened porch. Open Living rm with gas fireplace, leads to bright office. Formal dining rm has lots of moldings. Primary suite w/great light and door to deck, large walk-in closet and primary bath w/dual vanity, separate shower and garden tub. Split bedroom design, two additional bedrooms connected by buddy bath. Unfinished bonus room/walk-in storage accessed through the garage provides wonderful flex space and abundant storage Enjoy the screened porch off the back of the home that overlooks a level yard and wooded area. NEW ROOF 2025, HVAC 2015. Low Davie County taxes and No HOA!
Zillow last checked: 8 hours ago
Listing updated: September 23, 2025 at 10:09pm
Listed by:
Wendy Taylor 336-749-6424,
Keller Williams Realty Elite
Bought with:
Kati Lawrence, 327261
NextHome Dogwood
Source: Triad MLS,MLS#: 1191557 Originating MLS: Winston-Salem
Originating MLS: Winston-Salem
Facts & features
Interior
Bedrooms & bathrooms
- Bedrooms: 3
- Bathrooms: 3
- Full bathrooms: 2
- 1/2 bathrooms: 1
- Main level bathrooms: 3
Primary bedroom
- Level: Main
- Dimensions: 17.42 x 13.67
Bedroom 2
- Level: Main
- Dimensions: 12.92 x 10.92
Bedroom 3
- Level: Main
- Dimensions: 12.92 x 10.25
Breakfast
- Level: Main
- Dimensions: 11.67 x 10
Dining room
- Level: Main
- Dimensions: 11.58 x 11.33
Entry
- Level: Main
- Dimensions: 5.83 x 4.75
Kitchen
- Level: Main
- Dimensions: 14 x 10.58
Laundry
- Level: Main
- Dimensions: 5.92 x 5.25
Living room
- Level: Main
- Dimensions: 21.25 x 15.42
Office
- Level: Main
- Dimensions: 12 x 10.25
Heating
- Heat Pump, Electric
Cooling
- Heat Pump
Appliances
- Included: Microwave, Dishwasher, Free-Standing Range, Cooktop, Electric Water Heater
- Laundry: Dryer Connection, Main Level, Washer Hookup
Features
- Built-in Features, Ceiling Fan(s), Dead Bolt(s), Soaking Tub, Pantry, Separate Shower, Solid Surface Counter
- Flooring: Carpet, Tile, Vinyl, Wood
- Doors: Insulated Doors
- Windows: Insulated Windows
- Basement: Crawl Space
- Attic: Access Only,Partially Floored,Walk-In
- Number of fireplaces: 1
- Fireplace features: Gas Log, Living Room
Interior area
- Total structure area: 1,997
- Total interior livable area: 1,997 sqft
- Finished area above ground: 1,997
Property
Parking
- Total spaces: 2
- Parking features: Driveway, Garage, Paved, Garage Door Opener, Attached
- Attached garage spaces: 2
- Has uncovered spaces: Yes
Features
- Levels: One
- Stories: 1
- Patio & porch: Porch
- Pool features: None
- Fencing: None
Lot
- Size: 0.79 Acres
- Dimensions: 110' x 301' x 112' x 320
- Features: Level, Subdivided, Not in Flood Zone, Flat, Subdivision
Details
- Parcel number: G9090B0031
- Zoning: R20
- Special conditions: Owner Sale
Construction
Type & style
- Home type: SingleFamily
- Architectural style: Traditional
- Property subtype: Stick/Site Built, Residential, Single Family Residence
Materials
- Brick
Condition
- Year built: 2001
Utilities & green energy
- Sewer: Septic Tank
- Water: Public
Community & neighborhood
Security
- Security features: Security Lights, Smoke Detector(s)
Location
- Region: Advance
- Subdivision: March Woods
Other
Other facts
- Listing agreement: Exclusive Right To Sell
- Listing terms: Cash,Conventional,FHA,VA Loan
Price history
| Date | Event | Price |
|---|---|---|
| 9/19/2025 | Sold | $452,000+3.9% |
Source: | ||
| 8/26/2025 | Pending sale | $435,000 |
Source: | ||
| 8/20/2025 | Listed for sale | $435,000 |
Source: | ||
Public tax history
| Year | Property taxes | Tax assessment |
|---|---|---|
| 2025 | $2,959 +46.6% | $414,970 +63.9% |
| 2024 | $2,019 | $253,160 |
| 2023 | $2,019 -0.6% | $253,160 |
Find assessor info on the county website
Neighborhood: 27006
Nearby schools
GreatSchools rating
- 9/10Shady Grove ElementaryGrades: PK-5Distance: 1.8 mi
- 10/10William Ellis MiddleGrades: 6-8Distance: 0.8 mi
- 4/10Davie County HighGrades: 9-12Distance: 8.5 mi
Schools provided by the listing agent
- Elementary: Shady Grove
- Middle: William Ellis
- High: Davie County
Source: Triad MLS. This data may not be complete. We recommend contacting the local school district to confirm school assignments for this home.
Get a cash offer in 3 minutes
Find out how much your home could sell for in as little as 3 minutes with a no-obligation cash offer.
Estimated market value
$455,000
