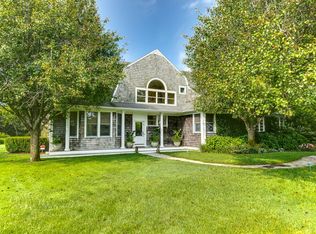Discover a rare opportunity to stay in a true Sag Harbor treasure - a Georgian classic in the heart of the Village. Known as The Bert Stern House, this iconic residence was once home to the legendary photographer himself, and his timeless images still grace the walls, infusing the space with creativity, glamour, and soul. The home's original materials and craftsmanship remain beautifully preserved - from the restored hardwood floors to the detailed millwork that wraps every room in authentic charm. This is a house with a story, full of warmth and character. Spanning nearly 4,000 square feet, the main residence features four bedrooms and three and a half baths, thoughtfully laid out for both relaxation and entertaining. The first floor includes a sunlit music room with a piano, two cozy living areas (one of which doubles as a bedroom with a convertible couch), a large dining room perfect for gathering, and two private offices - ideal for remote work or creative inspiration, and an ensuite guest bedroom. The kitchen and dining spaces open out onto a private outdoor deck surrounded by trees and gardens, complete with a dining table, barbecue, and a heated pool for long, luxurious summer days. Two ensuite second floor bedrooms offer privacy and comfort, with the true primary of the home featuring a sizable bedroom with a focal fireplace, den and primary bathroom with freestanding tub and shower. World-class restaurants, charming cafes, luxury boutiques, galleries, the beloved Sag Harbor Cinema, and the scenic marina are all within easy reach, as are bay beaches perfect for sun-soaked afternoons. Whether you're seeking a refined escape, a creative retreat, or a luxurious Hamptons experience, the Bert Stern House invites you to live at the intersection of history, art, and village life.
House for rent
$60,000/mo
189 Main St, Sag Harbor, NY 11963
4beds
3,900sqft
Price is base rent and doesn't include required fees.
Singlefamily
Available now
-- Pets
Central air
-- Laundry
None parking
Fireplace
What's special
Heated poolPrivate officesEnsuite second floor bedroomsPrivate outdoor deckDetailed millworkLarge dining roomRestored hardwood floors
- 7 days
- on Zillow |
- -- |
- -- |
Travel times
Facts & features
Interior
Bedrooms & bathrooms
- Bedrooms: 4
- Bathrooms: 4
- Full bathrooms: 3
- 1/2 bathrooms: 1
Rooms
- Room types: Family Room
Heating
- Fireplace
Cooling
- Central Air
Features
- Has fireplace: Yes
Interior area
- Total interior livable area: 3,900 sqft
Property
Parking
- Parking features: Contact manager
- Details: Contact manager
Features
- Stories: 2
- Exterior features: Architecture Style: Georgian
- Has private pool: Yes
Lot
- Size: 0.26 Acres
Details
- Parcel number: 0903003000200048000
Construction
Type & style
- Home type: SingleFamily
- Architectural style: Georgian
- Property subtype: SingleFamily
Condition
- Year built: 1790
Community & HOA
HOA
- Amenities included: Pool
Location
- Region: Sag Harbor
Financial & listing details
- Lease term: Contact For Details
Price history
| Date | Event | Price |
|---|---|---|
| 5/17/2025 | Listed for rent | $60,000-7.7%$15/sqft |
Source: Zillow Rentals | ||
| 5/16/2025 | Listing removed | $65,000$17/sqft |
Source: Zillow Rentals | ||
| 4/21/2025 | Price change | $65,000+30%$17/sqft |
Source: Zillow Rentals | ||
| 2/20/2025 | Price change | $50,000-3.2%$13/sqft |
Source: Zillow Rentals | ||
| 10/31/2024 | Listed for rent | $51,666-31.1%$13/sqft |
Source: Zillow Rentals | ||
![[object Object]](https://photos.zillowstatic.com/fp/5bb66f0c5624371749d804a0a4b9f22a-p_i.jpg)
