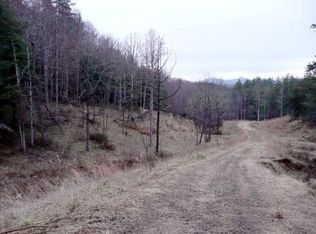Closed
$422,000
189 Locust Grove Rd, Weaverville, NC 28787
3beds
1,380sqft
Single Family Residence
Built in 1968
1.03 Acres Lot
$432,000 Zestimate®
$306/sqft
$2,301 Estimated rent
Home value
$432,000
$410,000 - $454,000
$2,301/mo
Zestimate® history
Loading...
Owner options
Explore your selling options
What's special
Sweet brick ranch nestled half way between downtown Weaverville & downtown Mars Hill with the most awesome acre ready for your homestead and mini-farm! Two huge maple trees umbrella the level, fenced front yard. Long range western views from the lovely level separately fenced side yard with raised garden beds. The home has beautiful hardwood floors, very spacious rooms and nice original built-ins. The windows & heat pump were installed in 2019, new roof in 2021, new water heater & well pump in 2017. Plenty of storage and room for a workshop in the basement. In addition, the heated/cooled portion of the basement has a kitchenette, wood burning stove & full bathroom (566 sq ft and not counted in HLA). Both portions of the basement walk out to the separately fenced backyard with a firepit & swing. Two additional fenced areas include a chicken coop & a separate animal coop ready for the pet pigs! Easy 20 minutes to downtown Asheville.
Zillow last checked: 8 hours ago
Listing updated: July 24, 2023 at 08:33am
Listing Provided by:
Shelle Ball sball@beverly-hanks.com,
Howard Hanna Beverly-Hanks Asheville-North
Bought with:
Asha Hertel
Town and Mountain Realty
Source: Canopy MLS as distributed by MLS GRID,MLS#: 4039815
Facts & features
Interior
Bedrooms & bathrooms
- Bedrooms: 3
- Bathrooms: 2
- Full bathrooms: 2
- Main level bedrooms: 3
Primary bedroom
- Level: Main
Bedroom s
- Level: Main
Bedroom s
- Level: Main
Bathroom full
- Level: Main
Bathroom full
- Level: Basement
Dining area
- Level: Main
Kitchen
- Level: Main
Laundry
- Level: Basement
Living room
- Level: Main
Workshop
- Level: Basement
Heating
- Ductless, Heat Pump, Wood Stove
Cooling
- Central Air, Ductless, Heat Pump
Appliances
- Included: Dishwasher, Electric Cooktop, Electric Water Heater, Refrigerator, Wall Oven
- Laundry: In Basement, Sink
Features
- Flooring: Concrete, Tile, Wood
- Windows: Insulated Windows
- Basement: Apartment,Daylight,Exterior Entry,Full,Interior Entry,Partially Finished,Sump Pump,Walk-Out Access
- Fireplace features: Wood Burning Stove
Interior area
- Total structure area: 1,380
- Total interior livable area: 1,380 sqft
- Finished area above ground: 1,380
- Finished area below ground: 0
Property
Parking
- Parking features: Driveway
- Has uncovered spaces: Yes
Features
- Levels: One
- Stories: 1
- Exterior features: Fire Pit
- Fencing: Back Yard,Fenced,Front Yard
Lot
- Size: 1.03 Acres
- Features: Orchard(s), Level, Sloped, Wooded, Views
Details
- Additional structures: Shed(s), Other
- Parcel number: 9745568282
- Zoning: OU
- Special conditions: Standard
Construction
Type & style
- Home type: SingleFamily
- Architectural style: Ranch
- Property subtype: Single Family Residence
Materials
- Brick Full
- Foundation: Slab
- Roof: Shingle
Condition
- New construction: No
- Year built: 1968
Utilities & green energy
- Sewer: Septic Installed
- Water: Well
Community & neighborhood
Location
- Region: Weaverville
- Subdivision: None
Other
Other facts
- Listing terms: Cash,Conventional
- Road surface type: Gravel, Paved
Price history
| Date | Event | Price |
|---|---|---|
| 7/20/2023 | Sold | $422,000-0.7%$306/sqft |
Source: | ||
| 6/12/2023 | Listed for sale | $425,000+174.4%$308/sqft |
Source: | ||
| 5/3/2013 | Sold | $154,900$112/sqft |
Source: | ||
| 3/15/2013 | Price change | $154,900-44.7%$112/sqft |
Source: Coldwell Banker King #527770 Report a problem | ||
| 11/28/2012 | Price change | $279,900+0.3%$203/sqft |
Source: Coldwell Banker King McKinney #527770 Report a problem | ||
Public tax history
| Year | Property taxes | Tax assessment |
|---|---|---|
| 2025 | $1,739 +4.5% | $257,900 |
| 2024 | $1,664 +19.7% | $257,900 +16% |
| 2023 | $1,390 +5% | $222,300 |
Find assessor info on the county website
Neighborhood: 28787
Nearby schools
GreatSchools rating
- 8/10North Buncombe ElementaryGrades: PK-4Distance: 2.3 mi
- 10/10North Buncombe MiddleGrades: 7-8Distance: 4.2 mi
- 6/10North Buncombe HighGrades: PK,9-12Distance: 2.6 mi
Schools provided by the listing agent
- Elementary: Weaverville/N. Windy Ridge
- Middle: North Buncombe
- High: North Buncombe
Source: Canopy MLS as distributed by MLS GRID. This data may not be complete. We recommend contacting the local school district to confirm school assignments for this home.
Get a cash offer in 3 minutes
Find out how much your home could sell for in as little as 3 minutes with a no-obligation cash offer.
Estimated market value
$432,000
Get a cash offer in 3 minutes
Find out how much your home could sell for in as little as 3 minutes with a no-obligation cash offer.
Estimated market value
$432,000
