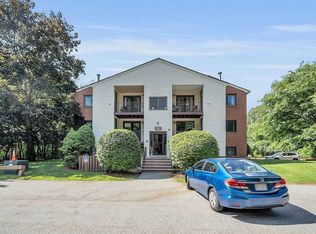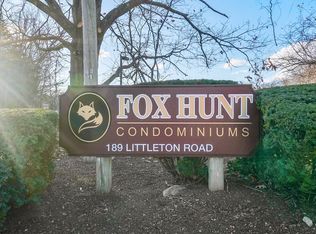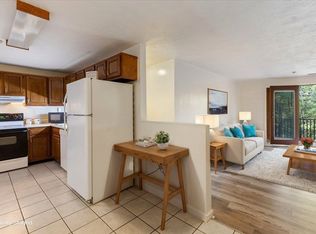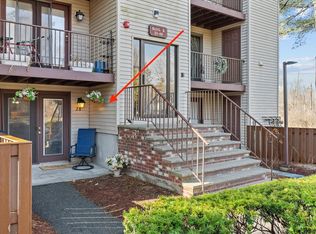Sold for $320,000
$320,000
189 Littleton Rd Unit 5, Chelmsford, MA 01824
2beds
730sqft
Condominium
Built in 1985
-- sqft lot
$321,800 Zestimate®
$438/sqft
$2,281 Estimated rent
Home value
$321,800
$306,000 - $338,000
$2,281/mo
Zestimate® history
Loading...
Owner options
Explore your selling options
What's special
Introducing this charming 2-bedroom, 1-bathroom condo nestled within Fox Hunt condominiums. Enter into the inviting living room adorned w/ hardwood floors and slider access to the patio. The kitchen boasts stone/ceramic tile flooring, complemented by modern stainless steel appliances. Two bedrooms, each bright and sunny with closets for all your storage needs. A full bathroom with a shower/tub and convenient in-unit laundry complete the unit! Experience privacy and tranquility with your own outdoor patio space - perfect for the warmer months ahead! Central A/C all throughout and guest parking available. This unit offers a harmonious blend of comfort, convenience, and style, presenting an exceptional opportunity for homeownership in a desirable Chelmsford location. Easy access to I495, public transportation, restaurants, and shops! Don't miss out on the chance to see this one! Offers due Wednesday at 3pm.
Zillow last checked: 8 hours ago
Listing updated: May 03, 2024 at 01:14pm
Listed by:
Dori Brewster 857-260-9532,
Lamacchia Realty, Inc. 339-645-9300
Bought with:
Maria Leblanc
Lamacchia Realty, Inc.
Source: MLS PIN,MLS#: 73222966
Facts & features
Interior
Bedrooms & bathrooms
- Bedrooms: 2
- Bathrooms: 1
- Full bathrooms: 1
Primary bedroom
- Features: Closet, Flooring - Hardwood, Cable Hookup
- Level: First
- Area: 143
- Dimensions: 11 x 13
Bedroom 2
- Features: Closet, Flooring - Hardwood, Cable Hookup
- Level: First
- Area: 121
- Dimensions: 11 x 11
Primary bathroom
- Features: No
Bathroom 1
- Features: Bathroom - Full, Bathroom - Tiled With Tub, Flooring - Stone/Ceramic Tile
- Level: First
- Area: 40
- Dimensions: 5 x 8
Kitchen
- Features: Flooring - Stone/Ceramic Tile, Open Floorplan, Stainless Steel Appliances
- Level: First
- Area: 144
- Dimensions: 8 x 18
Living room
- Features: Flooring - Hardwood, Cable Hookup, Exterior Access, Open Floorplan
- Level: First
- Area: 156
- Dimensions: 12 x 13
Heating
- Forced Air, Natural Gas
Cooling
- Central Air
Appliances
- Laundry: Electric Dryer Hookup, Washer Hookup, First Floor, In Unit
Features
- Flooring: Tile, Hardwood
- Windows: Screens
- Basement: None
- Has fireplace: No
Interior area
- Total structure area: 730
- Total interior livable area: 730 sqft
Property
Parking
- Total spaces: 2
- Parking features: Off Street, Paved
- Uncovered spaces: 2
Features
- Entry location: Unit Placement(Street)
- Patio & porch: Patio, Covered
- Exterior features: Patio, Covered Patio/Deck, Screens
Details
- Parcel number: M:0092 B:0320 L:4 U:5,3908860
- Zoning: R
Construction
Type & style
- Home type: Condo
- Property subtype: Condominium
Materials
- Conventional (2x4-2x6)
- Roof: Shingle
Condition
- Year built: 1985
Utilities & green energy
- Electric: Other (See Remarks)
- Sewer: Public Sewer
- Water: Public
- Utilities for property: for Electric Range, for Electric Dryer, Washer Hookup
Green energy
- Energy efficient items: Thermostat
Community & neighborhood
Community
- Community features: Public Transportation, Shopping, Golf, Conservation Area, Highway Access, House of Worship, Public School
Location
- Region: Chelmsford
HOA & financial
HOA
- HOA fee: $408 monthly
- Services included: Sewer, Maintenance Structure, Maintenance Grounds, Snow Removal, Trash
Price history
| Date | Event | Price |
|---|---|---|
| 5/3/2024 | Sold | $320,000+8.5%$438/sqft |
Source: MLS PIN #73222966 Report a problem | ||
| 4/18/2024 | Contingent | $294,900$404/sqft |
Source: MLS PIN #73222966 Report a problem | ||
| 4/11/2024 | Listed for sale | $294,900+51.2%$404/sqft |
Source: MLS PIN #73222966 Report a problem | ||
| 11/22/2019 | Sold | $195,000+275%$267/sqft |
Source: Public Record Report a problem | ||
| 3/24/1997 | Sold | $52,000$71/sqft |
Source: Public Record Report a problem | ||
Public tax history
| Year | Property taxes | Tax assessment |
|---|---|---|
| 2025 | $3,699 +18.6% | $266,100 +16.3% |
| 2024 | $3,118 +4.9% | $228,900 +10.6% |
| 2023 | $2,973 -5.7% | $206,900 +3.5% |
Find assessor info on the county website
Neighborhood: Littleton Road Area
Nearby schools
GreatSchools rating
- 7/10Byam SchoolGrades: K-4Distance: 1.1 mi
- 7/10Col Moses Parker SchoolGrades: 5-8Distance: 2 mi
- 8/10Chelmsford High SchoolGrades: 9-12Distance: 2.2 mi
Get a cash offer in 3 minutes
Find out how much your home could sell for in as little as 3 minutes with a no-obligation cash offer.
Estimated market value$321,800
Get a cash offer in 3 minutes
Find out how much your home could sell for in as little as 3 minutes with a no-obligation cash offer.
Estimated market value
$321,800



