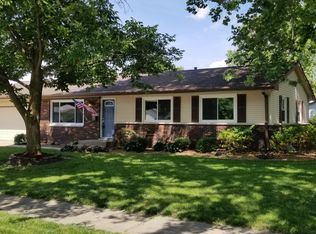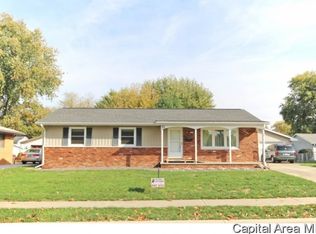Sold for $225,500 on 01/17/25
$225,500
189 Little John Ln, Springfield, IL 62704
3beds
2,177sqft
Single Family Residence, Residential
Built in 1968
-- sqft lot
$235,400 Zestimate®
$104/sqft
$2,276 Estimated rent
Home value
$235,400
$214,000 - $259,000
$2,276/mo
Zestimate® history
Loading...
Owner options
Explore your selling options
What's special
Nestled on a picturesque, oversized lot, this charming and meticulously maintained ranch boasts undeniable curb appeal with its classic blue shutters and immaculate exterior. Step inside to find a spacious and inviting layout highlighted by warm wood-like flooring in the foyer and neutral tones bathed in natural light throughout. The heart of the home is the stunning kitchen, featuring bright white cabinetry, sleek countertops, a modern backsplash, and stainless-steel appliances, offering both style and functionality. Ideal for gatherings, the large family room with a cozy fireplace is a perfect retreat. The master suite is generous & private; complete with a deluxe full bath, while two additional bedrooms and a second full bath provide ample space for family or guests. A mostly finished basement offers versatile bonus and recreation spaces to suit any lifestyle for years to come. Major exterior upgrades like the roof, updated porch, windows and a vinyl back deck, ensure a move-in-ready experience from the inside out! Find mechanical improvements like a new sump pump, water heater, and serviced HVAC & electrical adding peace of mind. Stylish, updated bathrooms and new carpet from 2017 round out this home's appeal, making it a true gem in a prime location!
Zillow last checked: 8 hours ago
Listing updated: January 19, 2025 at 12:01pm
Listed by:
Kyle T Killebrew Mobl:217-741-4040,
The Real Estate Group, Inc.
Bought with:
Kyle T Killebrew, 475109198
The Real Estate Group, Inc.
Source: RMLS Alliance,MLS#: CA1033222 Originating MLS: Capital Area Association of Realtors
Originating MLS: Capital Area Association of Realtors

Facts & features
Interior
Bedrooms & bathrooms
- Bedrooms: 3
- Bathrooms: 2
- Full bathrooms: 2
Bedroom 1
- Level: Main
- Dimensions: 13ft 6in x 10ft 1in
Bedroom 2
- Level: Main
- Dimensions: 11ft 6in x 10ft 3in
Bedroom 3
- Level: Main
- Dimensions: 11ft 5in x 10ft 3in
Other
- Level: Main
- Dimensions: 9ft 1in x 11ft 2in
Other
- Level: Lower
- Dimensions: 11ft 11in x 12ft 9in
Other
- Area: 683
Additional room
- Description: Bonus Room
- Level: Lower
- Dimensions: 8ft 4in x 11ft 11in
Family room
- Level: Main
- Dimensions: 15ft 5in x 17ft 9in
Kitchen
- Level: Main
- Dimensions: 9ft 6in x 10ft 1in
Laundry
- Level: Lower
- Dimensions: 19ft 5in x 12ft 9in
Living room
- Level: Main
- Dimensions: 15ft 4in x 13ft 1in
Main level
- Area: 1494
Recreation room
- Level: Lower
- Dimensions: 30ft 0in x 11ft 11in
Heating
- Forced Air
Cooling
- Central Air
Appliances
- Included: Dishwasher, Dryer, Range Hood, Microwave, Range, Refrigerator, Washer
Features
- Ceiling Fan(s)
- Basement: Partially Finished
- Number of fireplaces: 1
- Fireplace features: Family Room, Gas Log
Interior area
- Total structure area: 1,494
- Total interior livable area: 2,177 sqft
Property
Parking
- Total spaces: 2
- Parking features: Detached, Paved
- Garage spaces: 2
Features
- Patio & porch: Deck
Lot
- Dimensions: 66 x 146 x 76 x 126
- Features: Level
Details
- Parcel number: 2207.0331011
Construction
Type & style
- Home type: SingleFamily
- Architectural style: Ranch
- Property subtype: Single Family Residence, Residential
Materials
- Vinyl Siding
- Foundation: Block
- Roof: Shingle
Condition
- New construction: No
- Year built: 1968
Utilities & green energy
- Sewer: Public Sewer
- Water: Public
- Utilities for property: Cable Available
Community & neighborhood
Location
- Region: Springfield
- Subdivision: None
Other
Other facts
- Road surface type: Paved
Price history
| Date | Event | Price |
|---|---|---|
| 1/17/2025 | Sold | $225,500+0.3%$104/sqft |
Source: | ||
| 11/22/2024 | Pending sale | $224,900$103/sqft |
Source: | ||
| 11/20/2024 | Listed for sale | $224,900$103/sqft |
Source: | ||
Public tax history
| Year | Property taxes | Tax assessment |
|---|---|---|
| 2024 | $3,785 +6.5% | $56,063 +9.5% |
| 2023 | $3,555 +6.6% | $51,208 +6.2% |
| 2022 | $3,334 +4.6% | $48,208 +3.9% |
Find assessor info on the county website
Neighborhood: 62704
Nearby schools
GreatSchools rating
- 8/10Sandburg Elementary SchoolGrades: K-5Distance: 0.4 mi
- 3/10Benjamin Franklin Middle SchoolGrades: 6-8Distance: 1.6 mi
- 2/10Springfield Southeast High SchoolGrades: 9-12Distance: 4.2 mi

Get pre-qualified for a loan
At Zillow Home Loans, we can pre-qualify you in as little as 5 minutes with no impact to your credit score.An equal housing lender. NMLS #10287.

