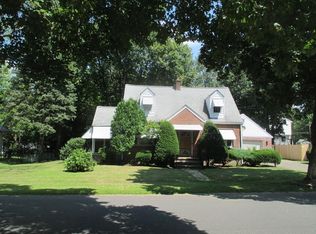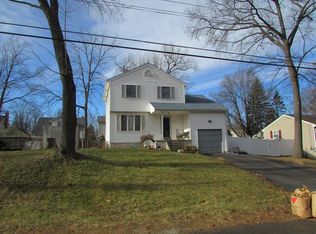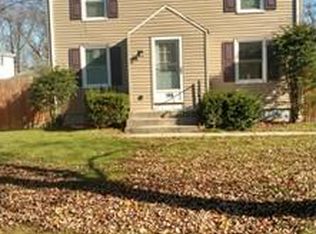This is a shinning star with sun filled rooms and neutral decor throughout . Gleaming hardwood floors in this cozy living room to relax in. Open, eat in kitchen rocks with ceramic floor and plenty of counter space with stainless steel appliances for cooking and baking lovers. Sliders to a walk out deck encompassing a beautiful fenced yard for your summer entertaining. The attached garage also leads you to a mud room area with a half bath. The second level WOW. Generous sized bedrooms and the master can accommodate a king sized bed with all the bedrooms having loads of closet space while the main full bathroom has a tile floor. It keeps going to the basement area which is finished and carpeted with another room being used as a full bedroom or you can use it as a exercise room, study, etc. Separate laundry area and a bulk head hatch way. Alarm, Central Ac ,1 car garage, storage shed and more. Awesome home!
This property is off market, which means it's not currently listed for sale or rent on Zillow. This may be different from what's available on other websites or public sources.


