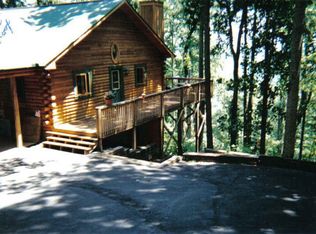Closed
$589,000
189 Laurel Rd, Arden, NC 28704
3beds
2,215sqft
Single Family Residence
Built in 1976
0.63 Acres Lot
$595,100 Zestimate®
$266/sqft
$2,914 Estimated rent
Home value
$595,100
$565,000 - $625,000
$2,914/mo
Zestimate® history
Loading...
Owner options
Explore your selling options
What's special
Sold with MLS 4045304 Chalet-style home with STUNNING MOUNTAIN VIEWS! All contents to convey! Near the top of Mount Royal, southern and eastern views may be further expanded. Private wooded home w/plenty of outdoor areas to soak in the magnificent views – 2 spacious decks, balcony off upper bedroom, 6-person hot tub w/fire pit area. Fun outdoor play area for kids. Inside – formal dining room w/views opens to living room with romantic gas fireplace. Spacious kitchen w/3k gas cook's range. Bedroom and full bath on main. 2 bedrooms and large bath on 2nd floor. Basement finished walkout bonus room, wet bar, e-fireplace, full bath, storage and laundry room. Private, yet just minutes to Biltmore Estate, Asheville, the Blue Ridge Parkway, and attractions. Collier Cove Nature Preserve 1/4 mi. Well-maintained 5-star vacation rental since 2006. Wonderful primary, vacation or retirement home sits on private .64 acre lot w/optional .57 acre view/build lot –
Zillow last checked: 8 hours ago
Listing updated: November 17, 2023 at 01:36pm
Listing Provided by:
Kris Mulloy 828-443-3909,
Lantern Realty & Development
Bought with:
Bill DeVore
Keller Williams Professionals
Source: Canopy MLS as distributed by MLS GRID,MLS#: 4045294
Facts & features
Interior
Bedrooms & bathrooms
- Bedrooms: 3
- Bathrooms: 3
- Full bathrooms: 3
- Main level bedrooms: 1
Primary bedroom
- Level: Main
Primary bedroom
- Level: Upper
Bedroom s
- Level: Upper
Bathroom full
- Level: Main
Bathroom full
- Level: Upper
Bathroom full
- Level: Basement
Dining room
- Level: Main
Family room
- Level: Basement
Flex space
- Level: Basement
Kitchen
- Level: Main
Laundry
- Level: Basement
Living room
- Level: Main
Heating
- Central, Heat Pump
Cooling
- Central Air, Heat Pump
Appliances
- Included: Dishwasher, Gas Range, Microwave, Refrigerator, Washer/Dryer
- Laundry: In Basement, Laundry Room
Features
- Flooring: Carpet, Tile, Wood
- Windows: Window Treatments
- Basement: Bath/Stubbed,Daylight,Exterior Entry,Full,Interior Entry,Partially Finished,Storage Space,Walk-Out Access
- Attic: Pull Down Stairs
- Fireplace features: Family Room, Fire Pit, Living Room
Interior area
- Total structure area: 1,546
- Total interior livable area: 2,215 sqft
- Finished area above ground: 1,546
- Finished area below ground: 669
Property
Parking
- Total spaces: 6
- Parking features: Driveway, RV Access/Parking
- Uncovered spaces: 6
- Details: Asphalt driveway leads to large stone parking area with room for approximately 6 vehicles
Features
- Levels: Two
- Stories: 2
- Patio & porch: Deck
- Exterior features: Fire Pit
- Has spa: Yes
- Spa features: Heated
- Has view: Yes
- View description: Long Range, Mountain(s), Year Round
Lot
- Size: 0.63 Acres
- Features: Private, Views
Details
- Parcel number: 965468229700000
- Zoning: R-1
- Special conditions: Standard
Construction
Type & style
- Home type: SingleFamily
- Property subtype: Single Family Residence
Materials
- Wood
- Roof: Shingle
Condition
- New construction: No
- Year built: 1976
Utilities & green energy
- Sewer: Septic Installed
- Water: City
- Utilities for property: Cable Connected, Electricity Connected
Community & neighborhood
Location
- Region: Arden
- Subdivision: Mount Royal
Other
Other facts
- Listing terms: Cash,Conventional
- Road surface type: Asphalt, Gravel, Paved
Price history
| Date | Event | Price |
|---|---|---|
| 11/16/2023 | Sold | $589,000+1.7%$266/sqft |
Source: | ||
| 9/28/2023 | Price change | $579,000-2.7%$261/sqft |
Source: | ||
| 8/28/2023 | Listed for sale | $595,000+57.2%$269/sqft |
Source: | ||
| 3/11/2019 | Sold | $378,500-2.9%$171/sqft |
Source: | ||
| 2/8/2019 | Pending sale | $389,995$176/sqft |
Source: Home Selling Service, LLC #3466744 Report a problem | ||
Public tax history
| Year | Property taxes | Tax assessment |
|---|---|---|
| 2025 | $1,722 +9.4% | $255,800 |
| 2024 | $1,575 +3.9% | $255,800 +0.6% |
| 2023 | $1,516 +1.7% | $254,400 |
Find assessor info on the county website
Neighborhood: 28704
Nearby schools
GreatSchools rating
- 5/10Glen Arden ElementaryGrades: PK-4Distance: 0.9 mi
- 7/10Cane Creek MiddleGrades: 6-8Distance: 3.9 mi
- 7/10T C Roberson HighGrades: PK,9-12Distance: 1.7 mi
Schools provided by the listing agent
- Elementary: Glen Arden/Koontz
- High: T.C. Roberson
Source: Canopy MLS as distributed by MLS GRID. This data may not be complete. We recommend contacting the local school district to confirm school assignments for this home.
Get a cash offer in 3 minutes
Find out how much your home could sell for in as little as 3 minutes with a no-obligation cash offer.
Estimated market value$595,100
Get a cash offer in 3 minutes
Find out how much your home could sell for in as little as 3 minutes with a no-obligation cash offer.
Estimated market value
$595,100
