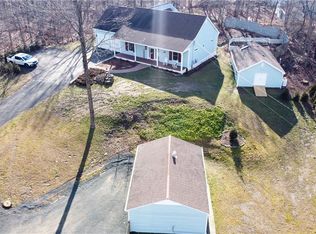This is a terrific 3Bed/2Bath Tudor-Cape located on beautiful Laurel Hill Rd. 189 Laurel Hill Rd has been well cared for and has gleaming wood floors throughout; nice deep wood-burning fireplace; big inviting kitchen with a stone patio just outside; new refrigerator & hot water heater; full bath on both 1st and 2nd floor and all 3-Bedrooms are well sized. The property feels very private and is 100 yards from the trailhead for Saltonstall Mountain Preserve. This is a great home!** There is town hook for water available.
This property is off market, which means it's not currently listed for sale or rent on Zillow. This may be different from what's available on other websites or public sources.

