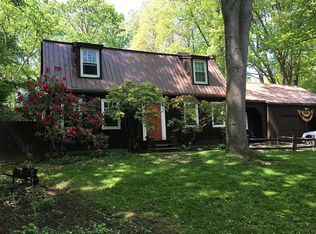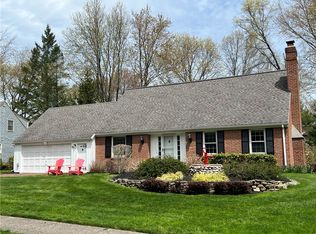This spacious 4 bedroom home offers the lots of room to grow. Its park-like setting welcomes you to a stunning slate foyer, open staircase, tons of storage, huge great room (with fireplace and skylight), gourmet kitchen with two built-in ovens and full wall pantry, master suite, with hardwoods throughout, and lots of bonus room in the basement, . Great space for family gatherings and entertaining. HVAC Gold Seal paid until 6/19. Window coverings, lawn/garden equipment, and appliances are included . This sought-after neighborhood is a quick walk from Lake Ontario, local marinas, and Durand Eastman Park (and golf course). Walk-able/bike-able local amenities include drug store, grocery, coffee shop, wine shop, restaurants, post-office.
This property is off market, which means it's not currently listed for sale or rent on Zillow. This may be different from what's available on other websites or public sources.

