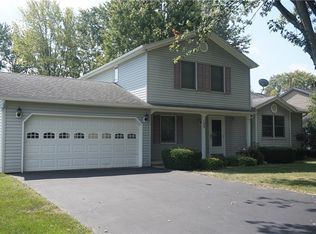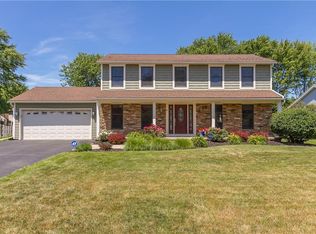Beautiful, updated ranch on quiet cul-de-sac. Three bedrooms, 2 baths. Large master suite. Updated bathrooms, with new vanities and fixtures. Bright and beautiful kitchen, with granite counters, new fixtures and updated appliances. Large, open family room with vaulted ceilings. Wonderful home!
This property is off market, which means it's not currently listed for sale or rent on Zillow. This may be different from what's available on other websites or public sources.

