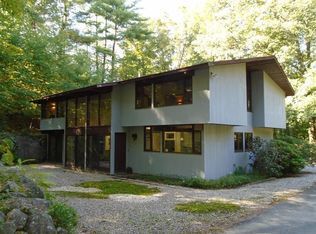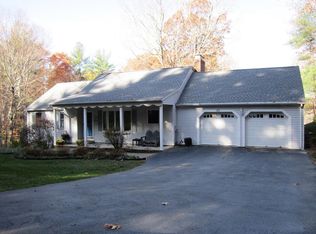Welcome to this distinctive one owner contemporary Deck home set back in a conveniently located neighborhood on Eagle Lake~~~From every angle walls of glass focus on the natural landscape and the lake~~~Dramatic open floor plan features a formal living and dining area plus a family room with a brick fireplace~~~Step saving kitchen with plenty of storage opens to the two story solarium perfect as a breakfast area~~~Custom built by the current owner with the use of mahogany and birch, this home is a stunning departure from the ordinary~~~The master bedroom with a cathedral ceiling offers a walk in closet plus a storage room, master bath with a double vanity and a whirlpool tub~~~Two more bedrooms plus a guest bath and a loft complete this level~~~Natural wood ceilings with beams through out this home provide warmth~~~The over sized garage and mechanical room provides plenty of space for storage~~~Prepped for central air~~~Designed for comfortable living in a tranquil setting
This property is off market, which means it's not currently listed for sale or rent on Zillow. This may be different from what's available on other websites or public sources.

