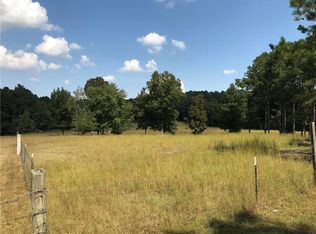Closed
$358,000
189 Jlg Rd, Cedartown, GA 30125
3beds
1,699sqft
Single Family Residence
Built in 2008
2.43 Acres Lot
$345,600 Zestimate®
$211/sqft
$1,896 Estimated rent
Home value
$345,600
$325,000 - $366,000
$1,896/mo
Zestimate® history
Loading...
Owner options
Explore your selling options
What's special
Charming Stepless Ranch on 2.4 Acres Enjoy the best of both worlds with this beautiful stepless ranch home, offering serene country living just minutes from restaurants and shops. Situated on two lots totaling 2.4 acres, this three-bedroom, two-bathroom residence features a thoughtfully designed split bedroom plan, ensuring privacy and comfort for all. Open Concept Living: The great room boasts vaulted ceilings, enhancing the sense of space and light. Modern Kitchen: Granite countertops, ample cabinetry, stainless steel appliances, and a breakfast bar make this kitchen a chef's delight.Private Owner's Suite: The owner's suite includes a tray ceiling and a luxurious en-suite bathroom with a double vanity, walk in closet and a tiled shower.Stylish Interiors: Tile flooring throughout the main living area adds elegance and ease of maintenance.Outdoor Enjoyment: Relax or entertain on the covered back porch, perfect for enjoying the serene surroundings.Convenient Amenities: A central vacuum system adds convenience, while a great storage building provides ample space for tools and equipment.Country Setting: Enjoy the tranquility of country living with the convenience of being just minutes away from local amenities. This home offers the perfect blend of comfort, style, and convenience in a beautiful country setting. Don't miss your chance to make it yours!
Zillow last checked: 8 hours ago
Listing updated: June 16, 2025 at 06:38am
Listed by:
Stephanie Wright 678-477-1106,
Georgia Life Realty
Bought with:
Zack Bobo, 390670
ERA Sunrise Realty
Source: GAMLS,MLS#: 10303528
Facts & features
Interior
Bedrooms & bathrooms
- Bedrooms: 3
- Bathrooms: 2
- Full bathrooms: 2
- Main level bathrooms: 2
- Main level bedrooms: 3
Kitchen
- Features: Breakfast Bar
Heating
- Electric, Forced Air, Heat Pump, Hot Water
Cooling
- Ceiling Fan(s), Central Air, Electric, Heat Pump
Appliances
- Included: Dishwasher, Electric Water Heater, Microwave, Refrigerator
- Laundry: In Hall, Laundry Closet
Features
- Central Vacuum, Double Vanity, Master On Main Level, Split Bedroom Plan, Tray Ceiling(s), Vaulted Ceiling(s), Walk-In Closet(s)
- Flooring: Carpet, Tile
- Basement: None
- Has fireplace: No
- Common walls with other units/homes: No Common Walls
Interior area
- Total structure area: 1,699
- Total interior livable area: 1,699 sqft
- Finished area above ground: 1,699
- Finished area below ground: 0
Property
Parking
- Parking features: Garage, Garage Door Opener
- Has garage: Yes
Features
- Levels: One
- Stories: 1
- Waterfront features: No Dock Or Boathouse
- Body of water: None
Lot
- Size: 2.43 Acres
- Features: Corner Lot, Private
Details
- Additional structures: Other, Shed(s), Workshop
- Parcel number: 031 063C
Construction
Type & style
- Home type: SingleFamily
- Architectural style: Brick Front,Country/Rustic,Ranch,Traditional
- Property subtype: Single Family Residence
Materials
- Brick, Vinyl Siding
- Roof: Composition
Condition
- Resale
- New construction: No
- Year built: 2008
Utilities & green energy
- Sewer: Septic Tank
- Water: Public
- Utilities for property: Cable Available, Electricity Available, Natural Gas Available, Phone Available, Water Available
Community & neighborhood
Security
- Security features: Smoke Detector(s)
Community
- Community features: None
Location
- Region: Cedartown
- Subdivision: None
HOA & financial
HOA
- Has HOA: No
- Services included: None
Other
Other facts
- Listing agreement: Exclusive Right To Sell
- Listing terms: Cash,Conventional,FHA,VA Loan
Price history
| Date | Event | Price |
|---|---|---|
| 7/3/2024 | Sold | $358,000+2.6%$211/sqft |
Source: | ||
| 6/13/2024 | Pending sale | $349,000$205/sqft |
Source: | ||
| 6/8/2024 | Listed for sale | $349,000$205/sqft |
Source: | ||
| 6/3/2024 | Pending sale | $349,000$205/sqft |
Source: | ||
| 5/21/2024 | Price change | $349,000+24.6%$205/sqft |
Source: | ||
Public tax history
| Year | Property taxes | Tax assessment |
|---|---|---|
| 2024 | $2,117 +62.8% | $115,989 +54.5% |
| 2023 | $1,300 -14.3% | $75,084 +17.5% |
| 2022 | $1,517 -1.3% | $63,924 |
Find assessor info on the county website
Neighborhood: 30125
Nearby schools
GreatSchools rating
- 5/10Youngs Grove Elementary SchoolGrades: PK-5Distance: 3.1 mi
- 6/10Cedartown Middle SchoolGrades: 6-8Distance: 2.7 mi
- 6/10Cedartown High SchoolGrades: 9-12Distance: 1.7 mi
Schools provided by the listing agent
- Elementary: Westside
- Middle: Cedartown
- High: Cedartown
Source: GAMLS. This data may not be complete. We recommend contacting the local school district to confirm school assignments for this home.

Get pre-qualified for a loan
At Zillow Home Loans, we can pre-qualify you in as little as 5 minutes with no impact to your credit score.An equal housing lender. NMLS #10287.
