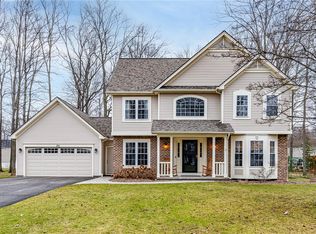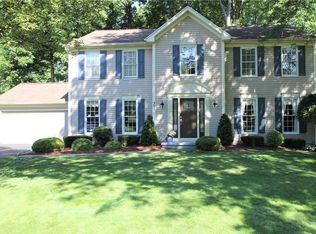A must see! This meticulously maintained Colonial offers over 2,300 sq ft of pure elegance. Enter through the grand two-story foyer to a wonderfully open concept layout. Entertain family & friends in the cozy living & dining room combo with gleaming hardwoods. Spacious eat-in kitchen with ample counter & cabinet space, island, modern backsplash, stainless steel appliances, wainscot and plenty of natural light is every chef's dream. Relax by the gas fireplace this winter in the sizable family room. This flawless home offers 4 great sized bedrooms, first-floor laundry, a fantastic basement rec space (820 sq ft) & so much more. Beautifully wooded, private lot with large deck & above-ground pool provides an ideal outdoor entertainment setup! Home-warranty included! Call today!
This property is off market, which means it's not currently listed for sale or rent on Zillow. This may be different from what's available on other websites or public sources.

