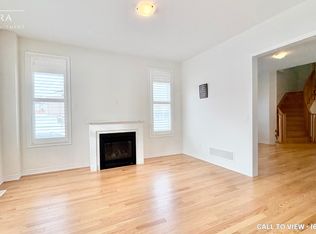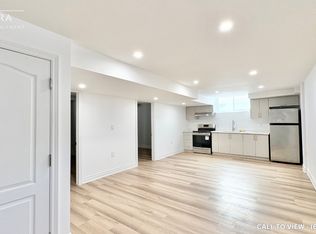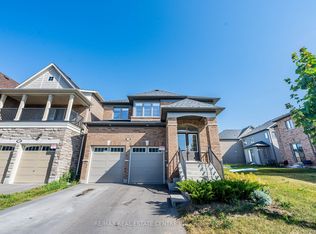Almost 3100 Sq, Bright & Spacious, Corner House, Hardwood Throughout, Open Concept Kitchen, S/S Appliances, Big Pantry, Breakfast Area W/O To The Deck, Main Floor Laundry, Entrance To Garage, Extra Large Master Room With 5Pc Ensuite & His/Her Walk-In Closets, All Room With Ensuite/Semi-Ensuite, Lots Of Windows, Close To Hwy 407 / 412.
This property is off market, which means it's not currently listed for sale or rent on Zillow. This may be different from what's available on other websites or public sources.


