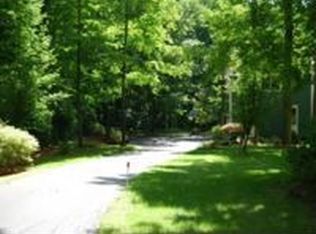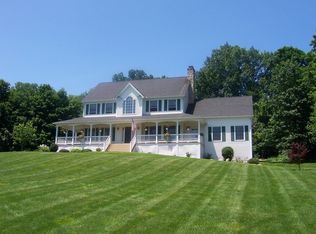Hunter's Ridge, a desirable neighborhood in the Region 15 School District. Custom built for the current owners this home has the best location at the end of the cul-de-sac. A traditional floor plan offers a formal living room and dining room, kitchen with island and breakfast nook, family room, den and first floor master suite. A full bath, laundry room and access to the attached garage complete the main level. The upper level features three bedrooms, full bath and office/bonus room with access to the walk up attic. A full unfinished basement has potential for more living space with access to the back patio. An oversized deck overlooks the in-ground pool. Mature landscaping gives you the privacy you desire and just minutes to town amenities. Come take a look!
This property is off market, which means it's not currently listed for sale or rent on Zillow. This may be different from what's available on other websites or public sources.


