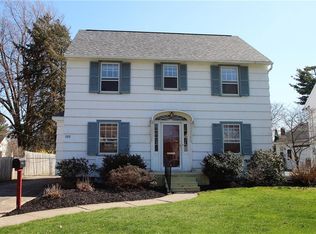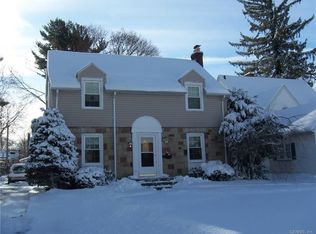Closed
$316,000
189 Hoover Rd, Rochester, NY 14617
3beds
1,353sqft
Single Family Residence
Built in 1950
7,405.2 Square Feet Lot
$325,500 Zestimate®
$234/sqft
$2,447 Estimated rent
Home value
$325,500
$309,000 - $345,000
$2,447/mo
Zestimate® history
Loading...
Owner options
Explore your selling options
What's special
Wonderful home on tree lined street - Updated to perfection with kitchen redo in 2019 - Full bath redo in 2024 - New tear off roof 2020 - Thermopane windows 2015 & 2021 - Front door 2021 - Furnace 2012 - A/C 2021 - Hot water heater 2015 - Sidewalk and deck 2019 SO there is nothing to do but move in and enjoy!! First floor bedroom currently used as an office! Fireplaced living room with hardwoods - Large Primary bedroom with walk in closets! Basement Rec Room! Large 2.5 car garage and private rear yard. This home is pristine!
Delayed negotiations until Tuesday 7/15 at noon
Zillow last checked: 8 hours ago
Listing updated: August 31, 2025 at 07:43am
Listed by:
Benjamin C. Henderson 585-389-1021,
RE/MAX Realty Group
Bought with:
Silvia M. Deutsch, 30DE0686681
RE/MAX Realty Group
Source: NYSAMLSs,MLS#: R1620613 Originating MLS: Rochester
Originating MLS: Rochester
Facts & features
Interior
Bedrooms & bathrooms
- Bedrooms: 3
- Bathrooms: 2
- Full bathrooms: 1
- 1/2 bathrooms: 1
- Main level bathrooms: 1
- Main level bedrooms: 1
Heating
- Gas, Forced Air
Cooling
- Central Air
Appliances
- Included: Dryer, Dishwasher, Exhaust Fan, Disposal, Gas Oven, Gas Range, Gas Water Heater, Microwave, Refrigerator, Range Hood, Washer
- Laundry: In Basement
Features
- Separate/Formal Dining Room, Eat-in Kitchen, Separate/Formal Living Room, Granite Counters, Bedroom on Main Level, Programmable Thermostat
- Flooring: Carpet, Ceramic Tile, Hardwood, Varies
- Windows: Thermal Windows
- Basement: Full,Partially Finished
- Number of fireplaces: 1
Interior area
- Total structure area: 1,353
- Total interior livable area: 1,353 sqft
Property
Parking
- Total spaces: 2.5
- Parking features: Attached, Garage, Garage Door Opener
- Attached garage spaces: 2.5
Features
- Patio & porch: Deck
- Exterior features: Blacktop Driveway, Deck, Fully Fenced
- Fencing: Full
Lot
- Size: 7,405 sqft
- Dimensions: 50 x 144
- Features: Rectangular, Rectangular Lot, Residential Lot
Details
- Additional structures: Shed(s), Storage
- Parcel number: 2634000761100003011000
- Special conditions: Standard
Construction
Type & style
- Home type: SingleFamily
- Architectural style: Colonial
- Property subtype: Single Family Residence
Materials
- Vinyl Siding, Copper Plumbing
- Foundation: Block
- Roof: Asphalt
Condition
- Resale
- Year built: 1950
Utilities & green energy
- Electric: Circuit Breakers
- Sewer: Connected
- Water: Connected, Public
- Utilities for property: Cable Available, Sewer Connected, Water Connected
Community & neighborhood
Location
- Region: Rochester
- Subdivision: Rudman Farms
Other
Other facts
- Listing terms: Cash,Conventional,FHA,VA Loan
Price history
| Date | Event | Price |
|---|---|---|
| 8/29/2025 | Sold | $316,000+58.1%$234/sqft |
Source: | ||
| 7/16/2025 | Pending sale | $199,900$148/sqft |
Source: | ||
| 7/8/2025 | Listed for sale | $199,900+66.7%$148/sqft |
Source: | ||
| 10/16/2015 | Sold | $119,900$89/sqft |
Source: | ||
| 7/31/2015 | Price change | $119,900-4%$89/sqft |
Source: RE/MAX Realty Group #R274477 Report a problem | ||
Public tax history
| Year | Property taxes | Tax assessment |
|---|---|---|
| 2024 | -- | $175,000 |
| 2023 | -- | $175,000 +44.4% |
| 2022 | -- | $121,200 |
Find assessor info on the county website
Neighborhood: 14617
Nearby schools
GreatSchools rating
- 9/10Listwood SchoolGrades: K-3Distance: 0.1 mi
- 6/10Dake Junior High SchoolGrades: 7-8Distance: 0.3 mi
- 8/10Irondequoit High SchoolGrades: 9-12Distance: 0.2 mi
Schools provided by the listing agent
- Elementary: Listwood
- High: Irondequoit High
- District: West Irondequoit
Source: NYSAMLSs. This data may not be complete. We recommend contacting the local school district to confirm school assignments for this home.

