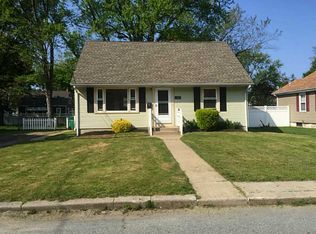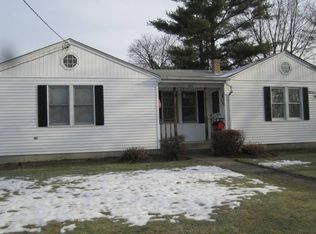Sold for $395,000 on 07/31/24
$395,000
189 Hillard Ave, Warwick, RI 02886
4beds
1,041sqft
Single Family Residence
Built in 1950
6,534 Square Feet Lot
$410,300 Zestimate®
$379/sqft
$2,783 Estimated rent
Home value
$410,300
$365,000 - $460,000
$2,783/mo
Zestimate® history
Loading...
Owner options
Explore your selling options
What's special
Introducing 189 Hillard Avenue, a 1950’s Cape nestled in the heart of Warwick’s coveted Greenwood Proper. With 1100 square feet and a splash of classic Cape flair, each corner of this 4-bedroom charmer is crafted for comfort and convenience. Step inside to find a cheery living room and well connected eat-in kitchen that is both attractive and functional. Bright windows frame a lovely view of the yard and a side door makes it super convenient to step out for some fresh air or a quick barbecue. Connected by a long hallway, two adjacent bedrooms and a full bathroom finish off the first floor. Upstairs reveals the classic Cape Cod design with (2) bedrooms, each exuding a cozy, timeless appeal. Dive down into the lower level where high ceilings and partial finishes scream potential. A blank canvas with room to get creative, the space would be a seamless conversion for additional living space. Fully fenced and spacious backyard with fire pit and garden shed provides an ideal backdrop for entertaining or unwinding. Seriously central and super connected, this location is unbeatable. Positioned within easy reach of Warwick Mall and access to major highways ensuring a quick commute to Providence and beyond. Drive a few minutes and drop down in lively downtown East Greenwich known for its boutique shop, exquisite dining options and picturesque waterfront. All of this right in the pulse of sought after Greenwood Proper. Welcome to 189 Hillard, your new favorite address!
Zillow last checked: 8 hours ago
Listing updated: August 02, 2024 at 04:51am
Listed by:
Katie Cocuzzo 401-263-6670,
Compass
Bought with:
Angela Dolber, RES.0031545
DeVries Dolber Realty
Source: StateWide MLS RI,MLS#: 1361487
Facts & features
Interior
Bedrooms & bathrooms
- Bedrooms: 4
- Bathrooms: 1
- Full bathrooms: 1
Heating
- Oil, Forced Water
Cooling
- None
Appliances
- Included: Tankless Water Heater, Dryer, Disposal, Oven/Range, Refrigerator, Washer
Features
- Wall (Dry Wall), Stairs, Ceiling Fan(s)
- Flooring: Hardwood, Vinyl, Carpet
- Basement: Full,Interior Entry,Partially Finished,Laundry,Storage Space,Utility
- Has fireplace: No
- Fireplace features: None
Interior area
- Total structure area: 1,041
- Total interior livable area: 1,041 sqft
- Finished area above ground: 1,041
- Finished area below ground: 0
Property
Parking
- Total spaces: 4
- Parking features: No Garage
Lot
- Size: 6,534 sqft
Details
- Parcel number: WARWM266B0079L0000
- Special conditions: Conventional/Market Value
Construction
Type & style
- Home type: SingleFamily
- Architectural style: Cape Cod
- Property subtype: Single Family Residence
Materials
- Dry Wall, Vinyl Siding
- Foundation: Concrete Perimeter
Condition
- New construction: No
- Year built: 1950
Utilities & green energy
- Electric: 100 Amp Service
- Sewer: Public Sewer
- Water: Municipal
- Utilities for property: Sewer Connected, Water Connected
Community & neighborhood
Location
- Region: Warwick
- Subdivision: Greenwood
Price history
| Date | Event | Price |
|---|---|---|
| 7/31/2024 | Sold | $395,000+6.8%$379/sqft |
Source: | ||
| 6/30/2024 | Pending sale | $370,000$355/sqft |
Source: | ||
| 6/25/2024 | Listed for sale | $370,000+13.8%$355/sqft |
Source: | ||
| 10/28/2022 | Sold | $325,000$312/sqft |
Source: | ||
| 9/13/2022 | Pending sale | $325,000$312/sqft |
Source: | ||
Public tax history
| Year | Property taxes | Tax assessment |
|---|---|---|
| 2025 | $4,360 | $301,300 |
| 2024 | $4,360 +2% | $301,300 |
| 2023 | $4,275 +7% | $301,300 +41.2% |
Find assessor info on the county website
Neighborhood: 02886
Nearby schools
GreatSchools rating
- 6/10Greenwood SchoolGrades: K-5Distance: 0.2 mi
- 5/10Winman Junior High SchoolGrades: 6-8Distance: 1.7 mi
- 5/10Toll Gate High SchoolGrades: 9-12Distance: 1.7 mi

Get pre-qualified for a loan
At Zillow Home Loans, we can pre-qualify you in as little as 5 minutes with no impact to your credit score.An equal housing lender. NMLS #10287.
Sell for more on Zillow
Get a free Zillow Showcase℠ listing and you could sell for .
$410,300
2% more+ $8,206
With Zillow Showcase(estimated)
$418,506
