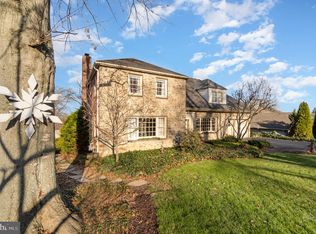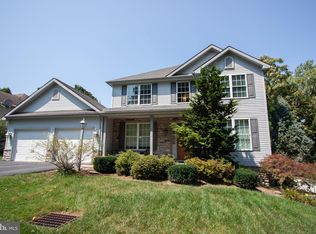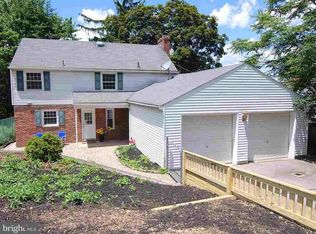Your opportunity to own an Outstanding Home in an Amazing location. This exceptionally finished Ranch style home with full-walk out lower level provides attention to detail throughout with Hardwood flooring, Custom millwork, lighting and more. As you enter the front door to an open floor plan with vaulted ceilings and walls of windows, you see the views over York. Formal Living Room opening to deck, large formal Dining Room, 1st floor Office, large Kitchen opening to Family Room with FP and opens to deck. First floor Master Suite with oversized walk-in closet. Lower level beautifully finished with two large Bedrooms with views of the garden, Full Bath, and a Family Media Room with a Kitchenette opening to outside patios. The lower level has great potential either as a Guest Suite, Nanny or In-Law Suite. Meticulously maintained, this is the perfect home. Lovely gardens surround the property. The home is within walking distance to York Hospital, minutes to I83 and shopping. Do not miss this one. York Suburban Schools
This property is off market, which means it's not currently listed for sale or rent on Zillow. This may be different from what's available on other websites or public sources.


