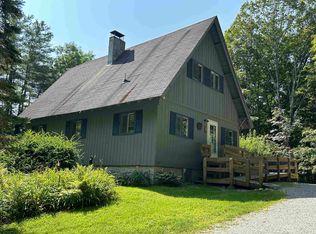Closed
Listed by:
Lisa Kelley,
Cummings & Co 802-874-7081
Bought with: Cummings & Co
$440,000
189 Highland Road, Wallingford, VT 05773
3beds
1,856sqft
Single Family Residence
Built in 1991
2.25 Acres Lot
$471,100 Zestimate®
$237/sqft
$2,849 Estimated rent
Home value
$471,100
$269,000 - $839,000
$2,849/mo
Zestimate® history
Loading...
Owner options
Explore your selling options
What's special
You will not be disappointed in this super cute log home with deeded lake access and tennis courts! Located in the wonderful community of Wallingford. This home is close to downtown but feels remote. A quick ride to Rutland (shopping, hospital and restaurants) Sit out on the back deck and soak in the sounds of the babbling brook while also soaking in the hot tub! The home offers lots of great space including a big family room that is anchored with a gas burning stone fireplace. Main level primary bedroom was recently finished and now includes a gorgeous tile shower. Natural wood interior and light create the perfect cabin feel throughout the home. Office nook, full bath and bedroom all add to the main level space. There is a whole house generator, two sheds ( one is 12X16 with power and can be used to store a vehicle) and covered porch. Don't wait to take a look! Only minutes to skiing, hiking and much more. *Permitted as 2 bedroom but has been used as 3 bedroom by the last two owners.
Zillow last checked: 8 hours ago
Listing updated: August 01, 2024 at 09:33am
Listed by:
Lisa Kelley,
Cummings & Co 802-874-7081
Bought with:
Lisa Kelley
Cummings & Co
Source: PrimeMLS,MLS#: 4984478
Facts & features
Interior
Bedrooms & bathrooms
- Bedrooms: 3
- Bathrooms: 3
- Full bathrooms: 1
- 3/4 bathrooms: 2
Heating
- Oil, Forced Air
Cooling
- None
Appliances
- Included: Dishwasher, Dryer, Microwave, Electric Range, Refrigerator, Washer, Electric Water Heater
- Laundry: 1st Floor Laundry
Features
- Dining Area, Hearth, Kitchen Island, Primary BR w/ BA, Natural Woodwork, Indoor Storage
- Flooring: Carpet, Laminate
- Basement: Concrete,Partial,Interior Entry
- Has fireplace: Yes
- Fireplace features: Gas
Interior area
- Total structure area: 2,726
- Total interior livable area: 1,856 sqft
- Finished area above ground: 1,856
- Finished area below ground: 0
Property
Parking
- Parking features: Gravel
Features
- Levels: One
- Stories: 1
- Patio & porch: Covered Porch
- Exterior features: Deck, Shed
- Has spa: Yes
- Spa features: Heated
- Has view: Yes
- View description: Mountain(s)
- Waterfront features: Lake Access
- Body of water: Elfin Lake
- Frontage length: Road frontage: 290
Lot
- Size: 2.25 Acres
- Features: Country Setting, Sloped, Subdivided, Near Shopping, Rural
Details
- Parcel number: 68121610142
- Zoning description: ARR
- Other equipment: Standby Generator
Construction
Type & style
- Home type: SingleFamily
- Property subtype: Single Family Residence
Materials
- Wood Frame, Log Exterior, Log Siding Exterior
- Foundation: Concrete
- Roof: Metal
Condition
- New construction: No
- Year built: 1991
Utilities & green energy
- Electric: Circuit Breakers
- Sewer: Septic Tank
- Utilities for property: Other
Community & neighborhood
Location
- Region: Wallingford
Price history
| Date | Event | Price |
|---|---|---|
| 7/31/2024 | Sold | $440,000-4.1%$237/sqft |
Source: | ||
| 4/4/2024 | Price change | $459,000-3.4%$247/sqft |
Source: | ||
| 3/13/2024 | Price change | $475,000-4.8%$256/sqft |
Source: | ||
| 2/27/2024 | Price change | $499,000-9.1%$269/sqft |
Source: | ||
| 2/19/2024 | Price change | $549,000-3.5%$296/sqft |
Source: | ||
Public tax history
| Year | Property taxes | Tax assessment |
|---|---|---|
| 2024 | -- | $223,300 |
| 2023 | -- | $223,300 |
| 2022 | -- | $223,300 |
Find assessor info on the county website
Neighborhood: 05773
Nearby schools
GreatSchools rating
- 6/10Wallingford Village SchoolGrades: PK-6Distance: 0.7 mi
- 4/10Mill River Usd #40Grades: 7-12Distance: 5.2 mi
Get pre-qualified for a loan
At Zillow Home Loans, we can pre-qualify you in as little as 5 minutes with no impact to your credit score.An equal housing lender. NMLS #10287.
