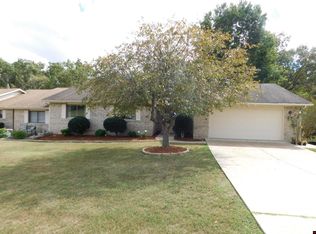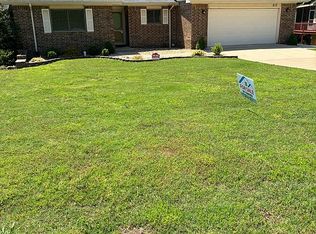Sold for $190,000
$190,000
189 High Ridge Cir, Midway, AR 72651
3beds
1,906sqft
Single Family Residence
Built in ----
0.36 Acres Lot
$232,700 Zestimate®
$100/sqft
$1,483 Estimated rent
Home value
$232,700
$216,000 - $251,000
$1,483/mo
Zestimate® history
Loading...
Owner options
Explore your selling options
What's special
Beautiful town home in High Ridge fifteen minutes to Mtn. Home- Enjoy the many updates including flooring, attractive tongue & grove ceilings, kitchen counter tops, pantry and more. The perfect two-bedroom two bath town home with open living concept plus den, fireplace and screen in porch with small sun room behind den. Large master bedroom suite with his/her walk-in closets. Large utility room with amazing pull-out panty and laundry sink. Additional office area off garage in additional to the lower-level bedroom.
Zillow last checked: 8 hours ago
Listing updated: August 06, 2024 at 11:09am
Listed by:
Gary Stubenfoll 870-404-5878,
BEAMAN REALTY
Bought with:
Mary Carleton
BAXTER REAL ESTATE COMPANY
Source: Mountain Home MLS,MLS#: 128758
Facts & features
Interior
Bedrooms & bathrooms
- Bedrooms: 3
- Bathrooms: 2
- Full bathrooms: 2
- Main level bedrooms: 2
Primary bedroom
- Level: Main
- Area: 245.29
- Dimensions: 14.5 x 16.92
Bedroom 2
- Level: Main
- Area: 142.97
- Dimensions: 9.92 x 14.42
Bedroom 3
- Level: Lower
- Area: 193.78
- Dimensions: 10.67 x 18.17
Dining room
- Level: Main
- Area: 149.42
- Dimensions: 13.58 x 11
Kitchen
- Level: Main
- Area: 130.67
- Dimensions: 9.33 x 14
Living room
- Level: Main
- Area: 242.24
- Dimensions: 13.58 x 17.83
Heating
- Central, Electric, Heat Pump
Cooling
- Central Air, Electric, Heat Pump
Appliances
- Included: Dishwasher, Refrigerator, Electric Surface Unit, Microwave, Washer, Dryer
- Laundry: Washer/Dryer Hookups
Features
- Basement: None
- Number of fireplaces: 1
- Fireplace features: One, Family Room
Interior area
- Total structure area: 1,906
- Total interior livable area: 1,906 sqft
Property
Parking
- Total spaces: 2
- Parking features: Garage
- Has garage: Yes
Lot
- Size: 0.36 Acres
Details
- Parcel number: 002 11085 008
- Special conditions: Court confirm. required
Construction
Type & style
- Home type: Townhouse
- Property subtype: Single Family Residence
Materials
- Brick
Community & neighborhood
Location
- Region: Midway
- Subdivision: High Ridge
Price history
| Date | Event | Price |
|---|---|---|
| 8/2/2024 | Sold | $190,000+2.2%$100/sqft |
Source: Mountain Home MLS #128758 Report a problem | ||
| 5/7/2024 | Listed for sale | $186,000+33.8%$98/sqft |
Source: Mountain Home MLS #128758 Report a problem | ||
| 5/4/2018 | Sold | $139,000-8.6%$73/sqft |
Source: Agent Provided Report a problem | ||
| 3/2/2007 | Sold | $152,000$80/sqft |
Source: Public Record Report a problem | ||
Public tax history
| Year | Property taxes | Tax assessment |
|---|---|---|
| 2024 | $1,305 +71.5% | $29,880 +10% |
| 2023 | $761 -6.2% | $27,160 |
| 2022 | $811 | $27,160 |
Find assessor info on the county website
Neighborhood: 72651
Nearby schools
GreatSchools rating
- 6/10Hackler Intermediate SchoolGrades: 3-5Distance: 6.4 mi
- 7/10Pinkston Middle SchoolGrades: 6-7Distance: 7.8 mi
- 6/10Mtn Home High Career AcademicsGrades: 8-12Distance: 6.7 mi
Get pre-qualified for a loan
At Zillow Home Loans, we can pre-qualify you in as little as 5 minutes with no impact to your credit score.An equal housing lender. NMLS #10287.

