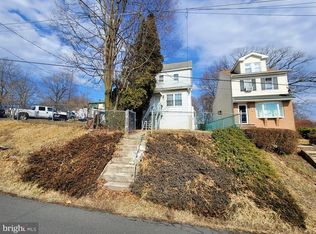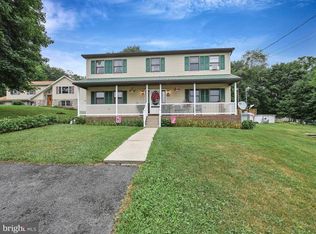Sold for $136,000 on 01/16/26
$136,000
189 High Rd, Pottsville, PA 17901
4beds
2,058sqft
Single Family Residence
Built in 1910
10,454 Square Feet Lot
$158,600 Zestimate®
$66/sqft
$1,545 Estimated rent
Home value
$158,600
$151,000 - $167,000
$1,545/mo
Zestimate® history
Loading...
Owner options
Explore your selling options
What's special
Come home to this spacious semi-detached two-story in Cass Township! Situated high above the borough of Minersville, you can enjoy suburban living but still be close to everything! The first floor offers a half bath, laundry area, and multiple, spacious living spaces outside of the large, eat-in kitchen. The three bedrooms on the second floor and the fourth bedroom in the attic are serviced by a full second-story bath, . A screened porch & patio area allows for grilling, and a fire-pit. You'll be sure to have plenty of summer fun with the pool as well. Come check it out - it won't last long!
Zillow last checked: 8 hours ago
Listing updated: January 16, 2026 at 02:33pm
Listed by:
Mark Zelinski 717-454-7398,
RE/MAX SmartHub Realty,
Co-Listing Agent: Ian Matthew Hey 717-940-7612,
RE/MAX SmartHub Realty
Bought with:
Matt Wall, 5017012
RE/MAX 1st Advantage
Source: Bright MLS,MLS#: PASK2024598
Facts & features
Interior
Bedrooms & bathrooms
- Bedrooms: 4
- Bathrooms: 2
- Full bathrooms: 1
- 1/2 bathrooms: 1
- Main level bathrooms: 1
Basement
- Area: 0
Heating
- Hot Water, Propane
Cooling
- None
Appliances
- Included: Water Heater
Features
- Basement: Partial,Interior Entry
- Has fireplace: No
Interior area
- Total structure area: 2,058
- Total interior livable area: 2,058 sqft
- Finished area above ground: 2,058
- Finished area below ground: 0
Property
Parking
- Total spaces: 4
- Parking features: Off Street, Driveway
- Uncovered spaces: 4
Accessibility
- Accessibility features: None
Features
- Levels: Two and One Half
- Stories: 2
- Patio & porch: Deck
- Has private pool: Yes
- Pool features: Above Ground, Private
Lot
- Size: 10,454 sqft
Details
- Additional structures: Above Grade, Below Grade
- Parcel number: 05130026.001
- Zoning: RESIDENTIAL
- Special conditions: Standard
Construction
Type & style
- Home type: SingleFamily
- Architectural style: Traditional
- Property subtype: Single Family Residence
- Attached to another structure: Yes
Materials
- Aluminum Siding, Brick, Frame
- Foundation: Block
Condition
- New construction: No
- Year built: 1910
Utilities & green energy
- Sewer: Public Sewer
- Water: Public
Community & neighborhood
Location
- Region: Pottsville
- Subdivision: Minersville
- Municipality: CASS TWP
Other
Other facts
- Listing agreement: Exclusive Right To Sell
- Listing terms: Cash,Conventional,FHA,VA Loan
- Ownership: Fee Simple
Price history
| Date | Event | Price |
|---|---|---|
| 1/16/2026 | Sold | $136,000-14.9%$66/sqft |
Source: | ||
| 12/4/2025 | Pending sale | $159,900$78/sqft |
Source: | ||
| 11/21/2025 | Listed for sale | $159,900+52.3%$78/sqft |
Source: | ||
| 12/22/2022 | Sold | $105,000-3.7%$51/sqft |
Source: | ||
| 11/17/2022 | Pending sale | $109,000$53/sqft |
Source: | ||
Public tax history
| Year | Property taxes | Tax assessment |
|---|---|---|
| 2023 | $2,045 +5.5% | $31,135 |
| 2022 | $1,938 +30.6% | $31,135 +25.6% |
| 2021 | $1,485 -1% | $24,785 |
Find assessor info on the county website
Neighborhood: 17901
Nearby schools
GreatSchools rating
- 6/10Minersville Area El CenterGrades: 1-6Distance: 0.6 mi
- 3/10Minersville Area Junior-Senior High SchoolGrades: 7-12Distance: 0.5 mi
- NAEarly Childhood Edu CenterGrades: PK-KDistance: 1.8 mi
Schools provided by the listing agent
- District: Minersville Area
Source: Bright MLS. This data may not be complete. We recommend contacting the local school district to confirm school assignments for this home.

Get pre-qualified for a loan
At Zillow Home Loans, we can pre-qualify you in as little as 5 minutes with no impact to your credit score.An equal housing lender. NMLS #10287.
Sell for more on Zillow
Get a free Zillow Showcase℠ listing and you could sell for .
$158,600
2% more+ $3,172
With Zillow Showcase(estimated)
$161,772
