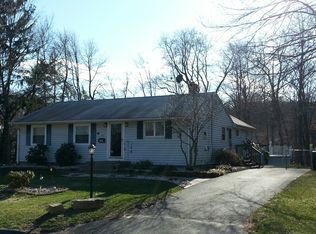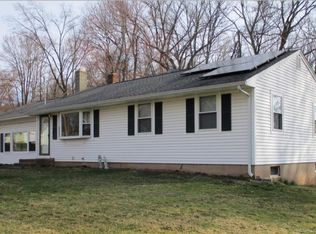Finding your special place in the sun won’t be hard at this address. The wonderful professionally installed patio magnifies an extensive outdoor living space with a harmonious feel. The cozy fire pit will keep the entertaining alive well into the Winter months while highlighting the elegant landscape median. This remodeled 4 bedroom Colonial home has been extensively updated. Upon entering you will feel a sense of privacy with a professionally landscaped front porch. The oversized main living room is to the right & the formal dining room to the back adjacent to the tastefully renovated kitchen. The kitchen has a neutral hue of tumbled backsplash tile, special brick lay pattern flooring, rich color cabinetry, Corian countertops, SS appliances, special lighting with dimmer switches & pretty accent lighting showcasing the glass cabinets. The intimate family room is to the other side of the home highlighting an oversized masonry fireplace with nice brick work making this room the most lived in & comforting. There are 4 generously sized bedrooms with freshly finished wood flooring upstairs. Both bathrooms have been tastefully updated. Newer, furnace, water heater, windows, roof & oil tank. The open sun kissed & quiet lot is oversized with 2 sheds & fruit trees. Great location near parks, schools, shopping and highways.
This property is off market, which means it's not currently listed for sale or rent on Zillow. This may be different from what's available on other websites or public sources.


