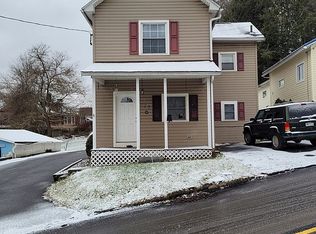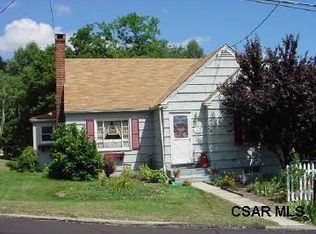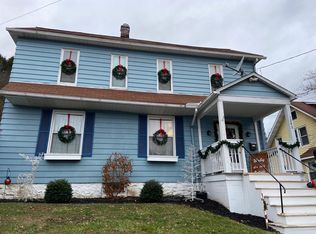Sold for $63,900
$63,900
189 Harshberger Rd, Johnstown, PA 15905
2beds
--sqft
Single Family Residence
Built in ----
3,049.2 Square Feet Lot
$65,800 Zestimate®
$--/sqft
$856 Estimated rent
Home value
$65,800
$55,000 - $78,000
$856/mo
Zestimate® history
Loading...
Owner options
Explore your selling options
What's special
Spacious home, with many updates located in the 8th Ward, with beautiful views of Johnstown! In this well-kept home, you'll find 2 over-sized bedrooms with very large closets, an upstairs laundry room and a large bathroom. French doors open into the well-lit Dining Room with ceramic tile flooring, leading into the Living Room with hardwood flooring. Outside you'll find a large patio, a small yard, an an awesome over-sized 2 car garage with additional off-street parking for 5+cars on the paved driveway! Great location within walking distance of the hospital and restaurants! SEWER IS UPDATED per City requirement.
Zillow last checked: 8 hours ago
Listing updated: July 05, 2023 at 11:55am
Listed by:
Renee Lizambri 724-238-7600,
BERKSHIRE HATHAWAY THE PREFERRED REALTY
Bought with:
Agent Non-MLS
Outside Offices NOT Subscribers
Source: WPMLS,MLS#: 1591611 Originating MLS: West Penn Multi-List
Originating MLS: West Penn Multi-List
Facts & features
Interior
Bedrooms & bathrooms
- Bedrooms: 2
- Bathrooms: 1
- Full bathrooms: 1
Heating
- Gas
Appliances
- Included: Some Gas Appliances, Dryer, Refrigerator, Stove, Washer
Features
- Window Treatments
- Flooring: Ceramic Tile, Hardwood
- Windows: Window Treatments
- Basement: Interior Entry
- Has fireplace: No
Property
Parking
- Parking features: Detached, Garage, Garage Door Opener
- Has garage: Yes
Features
- Levels: Two
- Stories: 2
- Pool features: None
Lot
- Size: 3,049 sqft
- Dimensions: 51 x 63
Details
- Parcel number: 078111393
Construction
Type & style
- Home type: SingleFamily
- Architectural style: Two Story
- Property subtype: Single Family Residence
Materials
- Vinyl Siding
- Roof: Asphalt
Condition
- Resale
Utilities & green energy
- Sewer: Public Sewer
- Water: Public
Community & neighborhood
Community
- Community features: Public Transportation
Location
- Region: Johnstown
Price history
| Date | Event | Price |
|---|---|---|
| 7/5/2023 | Sold | $63,900-8.6% |
Source: | ||
| 6/30/2023 | Pending sale | $69,900 |
Source: | ||
| 5/24/2023 | Contingent | $69,900 |
Source: | ||
| 5/19/2023 | Price change | $69,900-3.6% |
Source: | ||
| 4/28/2023 | Price change | $72,500-3.3% |
Source: | ||
Public tax history
| Year | Property taxes | Tax assessment |
|---|---|---|
| 2025 | $311 | $2,360 |
| 2024 | $311 | $2,360 |
| 2023 | $311 -0.4% | $2,360 |
Find assessor info on the county website
Neighborhood: 15905
Nearby schools
GreatSchools rating
- 2/10Greater Johnstown Middle SchoolGrades: 5-7Distance: 1 mi
- 2/10Greater Johnstown Senior High SchoolGrades: 8-12Distance: 0.9 mi
- 3/10Greater Johnstown Elementary SchoolGrades: PK-4Distance: 2.3 mi
Schools provided by the listing agent
- District: Greater Johnstown
Source: WPMLS. This data may not be complete. We recommend contacting the local school district to confirm school assignments for this home.

Get pre-qualified for a loan
At Zillow Home Loans, we can pre-qualify you in as little as 5 minutes with no impact to your credit score.An equal housing lender. NMLS #10287.


