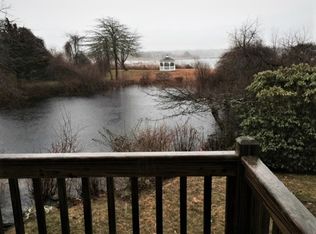Sold for $3,677,000 on 07/19/24
$3,677,000
189 Harbor Point Road, Barnstable, MA 02630
4beds
4,860sqft
Single Family Residence
Built in 2015
2.33 Acres Lot
$2,974,400 Zestimate®
$757/sqft
$6,430 Estimated rent
Home value
$2,974,400
$2.62M - $3.42M
$6,430/mo
Zestimate® history
Loading...
Owner options
Explore your selling options
What's special
Enjoy breathtaking views from this spectacular waterfront home located in the much sought after village of Cummaquid. Set on nearly 2.5 lush acres with a commanding view of Mill Creek and the iconic Keveney Lane Bridge, this extraordinary 4 bedroom, 5.5 bath residence was built by one of Cape Cod's finest custom builders. It offers every imaginable amenity, unmatched attention to detail and an abundance of wonderful living space. The open floor plan is ideal for entertaining friends and family and the expansive water facing sundeck seamlessly blends the lines between indoor and outdoor living. The spacious primary suite features cathedral ceilings, 2 walk-in closets and a luxurious full bath. The state of the art chef's kitchen offers custom cabinetry, stone countertops, a large center island and high-end Thermador appliances. The stone patio and rolling lawn leading to Mill Creek makes this the perfect spot to spend endless Cape Cod summers. Kayak from your backyard or take a short stroll to both the woodland trails of Mass Audubon and your deeded picturesque sandy beach overlooking Sandy Neck, Barnstable Harbor and Cape Cod Bay. Come experience the ultimate in waterfront living!
Zillow last checked: 8 hours ago
Listing updated: September 13, 2024 at 08:28pm
Listed by:
Rick Shechtman 508-364-5200,
Kinlin Grover Compass
Bought with:
Sandra Tanco, 130465
Kinlin Grover Compass
Source: CCIMLS,MLS#: 22402108
Facts & features
Interior
Bedrooms & bathrooms
- Bedrooms: 4
- Bathrooms: 6
- Full bathrooms: 5
- 1/2 bathrooms: 1
- Main level bathrooms: 2
Primary bedroom
- Description: Flooring: Wood
- Features: Walk-In Closet(s), View, Recessed Lighting, Cathedral Ceiling(s)
- Level: Second
Bedroom 2
- Description: Flooring: Wood
- Features: Bedroom 2, Closet, Private Full Bath, Recessed Lighting
- Level: First
Bedroom 3
- Description: Flooring: Wood
- Features: Bedroom 3, Closet, Private Full Bath, Recessed Lighting
- Level: Second
Bedroom 4
- Description: Flooring: Wood
- Features: Bedroom 4, Closet, Private Full Bath, Recessed Lighting
- Level: Second
Primary bathroom
- Features: Private Full Bath
Dining room
- Description: Flooring: Wood,Door(s): French
- Features: Recessed Lighting, Dining Room, View
- Level: First
Kitchen
- Description: Countertop(s): Granite,Flooring: Wood,Stove(s): Gas
- Features: Kitchen, Upgraded Cabinets, View, Kitchen Island, Pantry, Recessed Lighting
- Level: First
Living room
- Description: Fireplace(s): Gas,Flooring: Wood,Door(s): French
- Features: Recessed Lighting, Living Room, View, Wet Bar, Built-in Features
- Level: First
Heating
- Forced Air
Cooling
- Central Air
Appliances
- Included: Dishwasher, Washer, Wall/Oven Cook Top, Refrigerator, Microwave, Gas Water Heater
- Laundry: Laundry Room, Second Floor
Features
- Wet Bar, Recessed Lighting, Pantry, Mud Room, Linen Closet, HU Cable TV
- Flooring: Wood, Tile
- Doors: French Doors
- Windows: Bay Window(s)
- Basement: Finished,Interior Entry,Full
- Number of fireplaces: 2
- Fireplace features: Gas
Interior area
- Total structure area: 4,860
- Total interior livable area: 4,860 sqft
Property
Parking
- Total spaces: 8
- Parking features: Basement, Shell
- Attached garage spaces: 2
Features
- Stories: 3
- Entry location: First Floor
- Exterior features: Outdoor Shower, Private Yard, Underground Sprinkler
- Has view: Yes
- Has water view: Yes
- Water view: Bay/Harbor
- Waterfront features: Bay, Salt, Private, Ocean Front
- Body of water: Cape Cod Bay
Lot
- Size: 2.33 Acres
- Features: Conservation Area, Medical Facility, Major Highway, House of Worship, Near Golf Course, Shopping, Level, Cleared, North of 6A
Details
- Parcel number: 352018
- Zoning: RF-1
- Special conditions: None
Construction
Type & style
- Home type: SingleFamily
- Property subtype: Single Family Residence
Materials
- Shingle Siding
- Foundation: Concrete Perimeter, Poured
- Roof: Asphalt, Pitched
Condition
- Actual
- New construction: No
- Year built: 2015
Utilities & green energy
- Sewer: Septic Tank
Community & neighborhood
Community
- Community features: Deeded Beach Rights, Conservation Area
Location
- Region: Cummaquid
Other
Other facts
- Listing terms: Cash
- Road surface type: Paved
Price history
| Date | Event | Price |
|---|---|---|
| 7/19/2024 | Sold | $3,677,000+6.6%$757/sqft |
Source: | ||
| 5/22/2024 | Pending sale | $3,450,000$710/sqft |
Source: | ||
| 5/11/2024 | Listed for sale | $3,450,000+95.5%$710/sqft |
Source: | ||
| 1/15/2016 | Sold | $1,765,000+182.4%$363/sqft |
Source: | ||
| 10/7/2014 | Sold | $625,000-21.4%$129/sqft |
Source: | ||
Public tax history
Tax history is unavailable.
Neighborhood: 02637
Nearby schools
GreatSchools rating
- 4/10West Barnstable Elementary SchoolGrades: K-3Distance: 3.2 mi
- 5/10Barnstable Intermediate SchoolGrades: 6-7Distance: 4.4 mi
- 4/10Barnstable High SchoolGrades: 8-12Distance: 4.7 mi
Schools provided by the listing agent
- District: Barnstable
Source: CCIMLS. This data may not be complete. We recommend contacting the local school district to confirm school assignments for this home.
Sell for more on Zillow
Get a free Zillow Showcase℠ listing and you could sell for .
$2,974,400
2% more+ $59,488
With Zillow Showcase(estimated)
$3,033,888