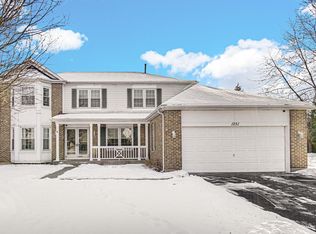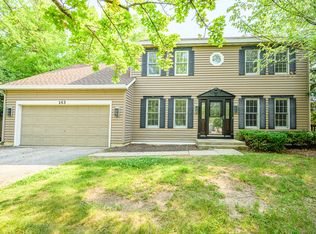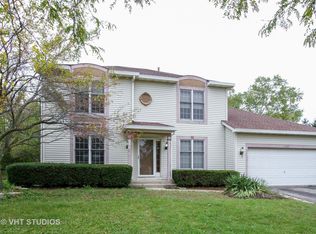Great opportunity in Cary's Cimarron subdivision with this 2,453 sqft home situated on a large corner home site featuring an inviting 2-story front entryway, a bright and open concept, gorgeous brand new hardwood floors throughout the home, vaulted ceilings and a newly painted interior! The kitchen has newer white appliances, plenty of counter space, an eating area, a butler's pantry and is open to the family room that has high ceilings with 2 skylights and a gas fireplace. Spacious living and dining rooms. 1st floor office/den! Open loft area overlooking family room and front entry. Large master bedroom suite with a walk-in closet and bathroom that has a double sink & whirlpool tub. Other bedrooms are generously sized. Updated half bathroom on main level. Laundry/mud room as you enter from garage. Full Basement. Entertainment sized deck in back surrounded by mature trees. Roof, siding & gutters were replaced within the last 5 years. Short walk to Kaper Park that has a brand new playground & splash pad, a park area & soccer fields. Close proximity to Rt. 31 & Rt. 14, shopping, Downtown Cary & Metra train station. Highly rated Prairie Ridge High School!
This property is off market, which means it's not currently listed for sale or rent on Zillow. This may be different from what's available on other websites or public sources.


