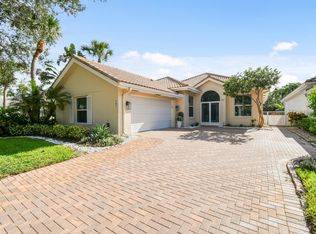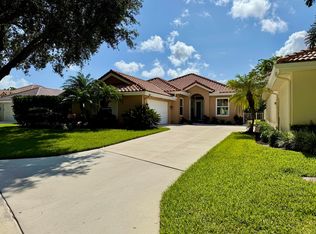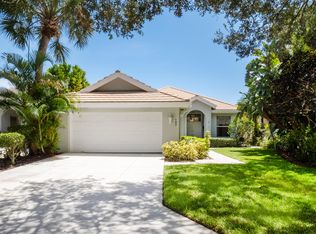Sold for $881,500
$881,500
189 Hampton Circle, Jupiter, FL 33458
3beds
1,975sqft
Single Family Residence
Built in 1989
8,586 Square Feet Lot
$930,700 Zestimate®
$446/sqft
$4,749 Estimated rent
Home value
$930,700
$875,000 - $996,000
$4,749/mo
Zestimate® history
Loading...
Owner options
Explore your selling options
What's special
Divosta CBS built 3BR 2BA 2 Car Garage 1-story 10 ft volume ceilings Jupiter open plan home with STUNNING UPGRADES on one of the largest lots in the Hamptons with a SPACIOUS backyard and a brand new pool.Newly updated open-concept living room and kitchen with Brazilian Koa wood floors throughout. New Samsung SS appliances! Split bedrooms with generous closets, separated laundry room with sink, and skylight! Master suite with his/her closets, upgraded cabinets, and granite tops. No Polybutylene pipes. Hurricane protection throughout, AC Lennox 2020 with UV lights, Hot Water Heater 2019, Washer 2020, New Gutters 2022, New Electrical Panel w/generator switch 2021, industrial grade epoxy garage floor 2021. Enjoy the beautiful view of a private tropical oasis backyard. Freshly painted and newly re screened lanai patio with skylights and heated saltwater inground pool 2021. Maintenance-free backyard with artificial turf and irrigation for luxurious shrubbery surrounding the backyard added in 2022. Low HOA 217 monthly covers landscaping in the front, watering of front and back, cable, and internet. Minutes to Downtown Abacoa, beaches, golf, shopping, medical facilities, A-rated schools, and much more. Ready to move in.
Zillow last checked: 8 hours ago
Listing updated: July 25, 2024 at 09:20am
Listed by:
Miriam Jesselli 561-352-7760,
Echo Fine Properties,
Jeffrey M Lichtenstein 561-500-3246,
Echo Fine Properties
Bought with:
Amy Simmonds PA
Compass Florida LLC
Source: BeachesMLS,MLS#: RX-10836116 Originating MLS: Beaches MLS
Originating MLS: Beaches MLS
Facts & features
Interior
Bedrooms & bathrooms
- Bedrooms: 3
- Bathrooms: 2
- Full bathrooms: 2
Primary bedroom
- Level: M
- Area: 221
- Dimensions: 17 x 13
Bedroom 2
- Level: M
- Area: 143
- Dimensions: 13 x 11
Bedroom 3
- Level: M
- Area: 132
- Dimensions: 12 x 11
Kitchen
- Level: M
- Area: 160
- Dimensions: 20 x 8
Living room
- Level: M
- Area: 360
- Dimensions: 20 x 18
Utility room
- Level: M
- Area: 66
- Dimensions: 11 x 6
Heating
- Central
Cooling
- Central Air
Appliances
- Included: Cooktop, Dishwasher, Dryer, Microwave, Electric Range, Refrigerator, Washer, Electric Water Heater
- Laundry: Inside, Laundry Closet
Features
- Ctdrl/Vault Ceilings, Entrance Foyer, Split Bedroom, Walk-In Closet(s), Central Vacuum
- Flooring: Tile, Wood
- Windows: Blinds, Sliding, Accordion Shutters (Partial), Panel Shutters (Partial), Storm Shutters
Interior area
- Total structure area: 2,449
- Total interior livable area: 1,975 sqft
Property
Parking
- Total spaces: 2
- Parking features: Garage - Attached, Auto Garage Open
- Attached garage spaces: 2
Features
- Stories: 1
- Patio & porch: Screened Patio
- Exterior features: Auto Sprinkler, Custom Lighting
- Has private pool: Yes
- Pool features: Heated, In Ground, Salt Water
- Has view: Yes
- View description: Garden, Pool
- Waterfront features: None
Lot
- Size: 8,586 sqft
- Features: < 1/4 Acre
Details
- Parcel number: 30424111150002220
- Zoning: R2(cit
- Other equipment: Generator Hookup
Construction
Type & style
- Home type: SingleFamily
- Architectural style: Ranch
- Property subtype: Single Family Residence
Materials
- CBS, Concrete
- Roof: Barrel
Condition
- Resale
- New construction: No
- Year built: 1989
Utilities & green energy
- Sewer: Public Sewer
- Water: Public
- Utilities for property: Cable Connected, Electricity Connected
Community & neighborhood
Security
- Security features: Burglar Alarm, Smoke Detector(s)
Community
- Community features: Internet Included, Sidewalks, Street Lights
Location
- Region: Jupiter
- Subdivision: Hamptons At Maplewood
HOA & financial
HOA
- Has HOA: Yes
- HOA fee: $217 monthly
- Services included: Cable TV, Common Areas, Maintenance Grounds
Other fees
- Application fee: $100
Other
Other facts
- Listing terms: Cash,Conventional
Price history
| Date | Event | Price |
|---|---|---|
| 4/3/2023 | Sold | $881,500+0.7%$446/sqft |
Source: | ||
| 3/13/2023 | Contingent | $875,000$443/sqft |
Source: | ||
| 2/25/2023 | Price change | $875,000-5.4%$443/sqft |
Source: | ||
| 2/9/2023 | Listed for sale | $925,000+2.8%$468/sqft |
Source: | ||
| 12/2/2022 | Listing removed | -- |
Source: | ||
Public tax history
| Year | Property taxes | Tax assessment |
|---|---|---|
| 2024 | $2,739 -63.9% | $190,313 -59.3% |
| 2023 | $7,584 -0.1% | $467,144 +3% |
| 2022 | $7,588 +9.3% | $453,502 +11.2% |
Find assessor info on the county website
Neighborhood: Hamptons
Nearby schools
GreatSchools rating
- 7/10Jerry Thomas Elementary SchoolGrades: PK-5Distance: 1.2 mi
- 8/10Independence Middle SchoolGrades: 6-8Distance: 1.1 mi
- 7/10Jupiter High SchoolGrades: 9-12Distance: 1.7 mi
Schools provided by the listing agent
- Elementary: Jerry Thomas Elementary School
- Middle: Independence Middle School
- High: Jupiter High School
Source: BeachesMLS. This data may not be complete. We recommend contacting the local school district to confirm school assignments for this home.
Get a cash offer in 3 minutes
Find out how much your home could sell for in as little as 3 minutes with a no-obligation cash offer.
Estimated market value$930,700
Get a cash offer in 3 minutes
Find out how much your home could sell for in as little as 3 minutes with a no-obligation cash offer.
Estimated market value
$930,700


