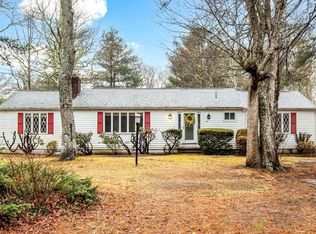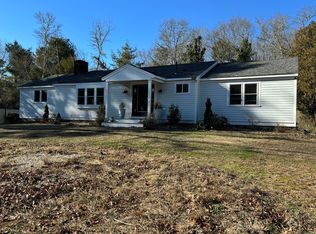Sold for $550,000
$550,000
189 Guildford Street, Centerville, MA 02632
3beds
1,776sqft
Single Family Residence
Built in 1972
0.35 Acres Lot
$556,300 Zestimate®
$310/sqft
$3,393 Estimated rent
Home value
$556,300
$501,000 - $617,000
$3,393/mo
Zestimate® history
Loading...
Owner options
Explore your selling options
What's special
PRIME Cape Cod Investment Opportunity - Exceptional Location! Nestled on a spacious corner lot in sought-after Centerville neighborhood, this well-loved home awaits you! Fall in love with this sprawling 1,776 sqft ranch featuring, 3-bedrooms & 2 full baths This property offers a rare opportunity for INVESTORS and renovation enthusiasts. With its one level layout, spacious fireplace living area & 4 season room, this home is perfect for those looking to create their dream coastal retreat. Enjoy the vast space in the basement - just waiting to be finished, also featuring a NEW RHEEM water heater & BUILT IN GENERATOR! Enjoy nearby beautiful Craigville beach, Wequaquet Lake, all while being minutes from fantastic restaurants & shopping. Although the property requires updating, its solid structure, spacious layout, and unbeatable location make it a perfect candidate for a high-return transformation. Don't miss out on this exceptional investment opportunity!
Zillow last checked: 8 hours ago
Listing updated: April 17, 2025 at 07:38am
Listed by:
Scott E Jones, Jr 781-844-5070,
RE/MAX Platinum
Bought with:
Christa Zevitas, 9536220
Berkshire Hathaway HomeServices Robert Paul Properties
Source: CCIMLS,MLS#: 22501089
Facts & features
Interior
Bedrooms & bathrooms
- Bedrooms: 3
- Bathrooms: 2
- Full bathrooms: 2
- Main level bathrooms: 2
Primary bedroom
- Description: Flooring: Carpet
- Features: Walk-In Closet(s)
- Level: First
- Length: 15.9
Bedroom 2
- Description: Flooring: Carpet
- Features: Bedroom 2, Closet
- Level: First
- Area: 143.91
- Dimensions: 12.3 x 11.7
Bedroom 3
- Description: Flooring: Carpet
- Features: Bedroom 3, Closet
- Level: First
- Area: 110
- Dimensions: 12.5 x 8.8
Primary bathroom
- Features: Private Full Bath
Dining room
- Description: Flooring: Carpet
- Features: Dining Room
- Level: First
- Area: 135.6
- Dimensions: 12 x 11.3
Kitchen
- Features: Kitchen
- Level: First
- Area: 138.06
- Dimensions: 11.8 x 11.7
Living room
- Description: Flooring: Carpet
- Features: Living Room
- Level: First
- Area: 335.92
- Dimensions: 24.7 x 13.6
Heating
- Forced Air
Cooling
- Central Air
Appliances
- Included: Gas Water Heater
Features
- Flooring: Laminate, Carpet
- Basement: Interior Entry
- Has fireplace: No
Interior area
- Total structure area: 1,776
- Total interior livable area: 1,776 sqft
Property
Parking
- Parking features: Open
- Has uncovered spaces: Yes
Features
- Stories: 1
- Entry location: First Floor
- Exterior features: Outdoor Shower
Lot
- Size: 0.35 Acres
Details
- Parcel number: CENT M:148 L:017
- Zoning: Res
Construction
Type & style
- Home type: SingleFamily
- Property subtype: Single Family Residence
Materials
- Foundation: Poured
- Roof: Asphalt, Shingle
Condition
- Approximate
- New construction: No
- Year built: 1972
Utilities & green energy
- Sewer: Private Sewer
Community & neighborhood
Location
- Region: Centerville
Other
Other facts
- Listing terms: Conventional
- Road surface type: Paved
Price history
| Date | Event | Price |
|---|---|---|
| 4/14/2025 | Sold | $550,000+4%$310/sqft |
Source: | ||
| 3/25/2025 | Pending sale | $529,000$298/sqft |
Source: | ||
| 3/20/2025 | Listed for sale | $529,000$298/sqft |
Source: | ||
Public tax history
| Year | Property taxes | Tax assessment |
|---|---|---|
| 2025 | $4,781 +4.3% | $591,000 +0.7% |
| 2024 | $4,584 +7.6% | $586,900 +14.9% |
| 2023 | $4,262 +3.7% | $511,000 +19.8% |
Find assessor info on the county website
Neighborhood: Centerville
Nearby schools
GreatSchools rating
- 7/10West Villages Elementary SchoolGrades: K-3Distance: 0.9 mi
- 5/10Barnstable Intermediate SchoolGrades: 6-7Distance: 2.8 mi
- 4/10Barnstable High SchoolGrades: 8-12Distance: 2.9 mi
Schools provided by the listing agent
- District: Barnstable
Source: CCIMLS. This data may not be complete. We recommend contacting the local school district to confirm school assignments for this home.
Get a cash offer in 3 minutes
Find out how much your home could sell for in as little as 3 minutes with a no-obligation cash offer.
Estimated market value$556,300
Get a cash offer in 3 minutes
Find out how much your home could sell for in as little as 3 minutes with a no-obligation cash offer.
Estimated market value
$556,300

