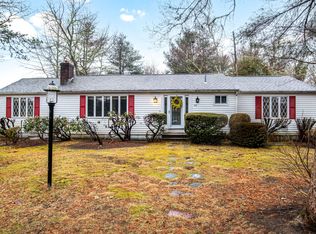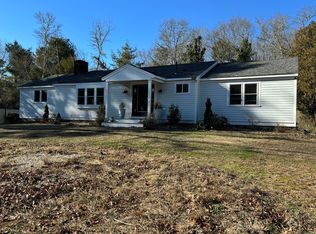Sold for $550,000
$550,000
189 Guildford Rd, Barnstable, MA 02630
3beds
1,776sqft
Single Family Residence
Built in 1972
0.35 Acres Lot
$-- Zestimate®
$310/sqft
$-- Estimated rent
Home value
Not available
Estimated sales range
Not available
Not available
Zestimate® history
Loading...
Owner options
Explore your selling options
What's special
PRIME Cape Cod Investment Opportunity - Exceptional Location! Nestled on a spacious corner lot in sought-after Centerville neighborhood, this well-loved home awaits you! Fall in love with this sprawling 1,776 sqft ranch featuring, 3-bedrooms & 2 full baths This property offers a rare opportunity for INVESTORS and renovation enthusiasts. With its one level layout, spacious fireplace living area & 4 season room, this home is perfect for those looking to create their dream coastal retreat. Enjoy the vast space in the basement - just waiting to be finished, also featuring a NEW RHEEM water heater & BUILT IN GENERATOR! Enjoy nearby beautiful Craigville beach, Wequaquet Lake, all while being minutes from fantastic restaurants & shopping. Although the property requires updating, its solid structure, spacious layout, and unbeatable location make it a perfect candidate for a high-return transformation. Don’t miss out on this exceptional investment opportunity!
Zillow last checked: 8 hours ago
Listing updated: April 15, 2025 at 09:30am
Listed by:
Lisa Tracey 617-997-5909,
RE/MAX Distinct Advantage 781-326-9200,
Lisa Tracey 617-997-5909
Bought with:
Christa Zevitas
Berkshire Hathaway HomeServices Robert Paul Properties
Source: MLS PIN,MLS#: 73347691
Facts & features
Interior
Bedrooms & bathrooms
- Bedrooms: 3
- Bathrooms: 2
- Full bathrooms: 2
Primary bedroom
- Features: Bathroom - Full, Walk-In Closet(s), Closet, Flooring - Wall to Wall Carpet
- Level: First
- Area: 184.44
- Dimensions: 15.9 x 11.6
Bedroom 2
- Features: Closet, Flooring - Wall to Wall Carpet
- Level: First
- Area: 143.91
- Dimensions: 12.3 x 11.7
Bedroom 3
- Features: Closet, Flooring - Wall to Wall Carpet
- Level: First
- Area: 110
- Dimensions: 12.5 x 8.8
Primary bathroom
- Features: Yes
Bathroom 1
- Features: Bathroom - Full
- Level: First
- Area: 60.75
- Dimensions: 7.5 x 8.1
Bathroom 2
- Features: Bathroom - Full
- Level: First
- Area: 57.76
- Dimensions: 7.6 x 7.6
Dining room
- Features: Flooring - Wall to Wall Carpet, Lighting - Pendant
- Level: First
- Area: 135.6
- Dimensions: 11.3 x 12
Family room
- Features: Beamed Ceilings, Flooring - Wall to Wall Carpet, Exterior Access, Slider
- Level: First
- Area: 371.3
- Dimensions: 15.8 x 23.5
Kitchen
- Features: Ceiling Fan(s), Stainless Steel Appliances
- Level: First
- Area: 138.06
- Dimensions: 11.7 x 11.8
Living room
- Features: Flooring - Wall to Wall Carpet
- Level: First
- Area: 335.92
- Dimensions: 24.7 x 13.6
Heating
- Forced Air
Cooling
- Central Air
Appliances
- Included: Gas Water Heater, Range, Dishwasher, Refrigerator, Washer, Dryer
Features
- Lighting - Overhead, Entrance Foyer
- Flooring: Vinyl, Carpet, Laminate
- Basement: Interior Entry,Unfinished
- Number of fireplaces: 1
- Fireplace features: Living Room
Interior area
- Total structure area: 1,776
- Total interior livable area: 1,776 sqft
- Finished area above ground: 1,776
Property
Parking
- Total spaces: 4
- Parking features: Paved Drive, Paved
- Uncovered spaces: 4
Features
- Patio & porch: Porch, Deck
- Exterior features: Porch, Deck
- Waterfront features: Ocean, Beach Ownership(Public)
Lot
- Size: 0.35 Acres
- Features: Corner Lot, Wooded
Details
- Parcel number: 2203923
- Zoning: RES
Construction
Type & style
- Home type: SingleFamily
- Architectural style: Ranch
- Property subtype: Single Family Residence
Materials
- Frame
- Foundation: Concrete Perimeter
- Roof: Shingle
Condition
- Year built: 1972
Utilities & green energy
- Electric: Circuit Breakers
- Sewer: Private Sewer
- Water: Public
- Utilities for property: for Gas Range, for Gas Oven
Community & neighborhood
Community
- Community features: Shopping, Tennis Court(s), Park, Walk/Jog Trails, Golf, Medical Facility, Laundromat, Bike Path, Highway Access, House of Worship, Marina, Public School
Location
- Region: Barnstable
- Subdivision: Pineridge
Price history
| Date | Event | Price |
|---|---|---|
| 4/14/2025 | Sold | $550,000+4%$310/sqft |
Source: MLS PIN #73347691 Report a problem | ||
| 3/25/2025 | Contingent | $529,000$298/sqft |
Source: MLS PIN #73347691 Report a problem | ||
| 3/19/2025 | Listed for sale | $529,000$298/sqft |
Source: MLS PIN #73347691 Report a problem | ||
Public tax history
Tax history is unavailable.
Neighborhood: Centerville
Nearby schools
GreatSchools rating
- 7/10West Villages Elementary SchoolGrades: K-3Distance: 0.9 mi
- 5/10Barnstable Intermediate SchoolGrades: 6-7Distance: 2.8 mi
- 4/10Barnstable High SchoolGrades: 8-12Distance: 2.9 mi
Schools provided by the listing agent
- Elementary: Centerville Ele
- High: Barnstable Hs
Source: MLS PIN. This data may not be complete. We recommend contacting the local school district to confirm school assignments for this home.
Get pre-qualified for a loan
At Zillow Home Loans, we can pre-qualify you in as little as 5 minutes with no impact to your credit score.An equal housing lender. NMLS #10287.

